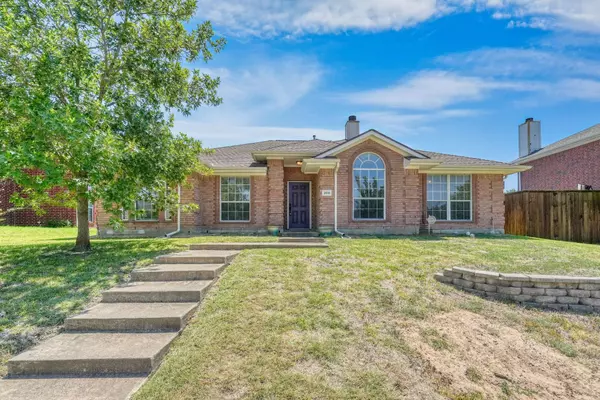For more information regarding the value of a property, please contact us for a free consultation.
Key Details
Property Type Single Family Home
Sub Type Single Family Residence
Listing Status Sold
Purchase Type For Sale
Square Footage 1,980 sqft
Price per Sqft $171
Subdivision Rush Creek Estates Ph Ii
MLS Listing ID 20407560
Sold Date 09/15/23
Style Traditional
Bedrooms 3
Full Baths 2
HOA Y/N None
Year Built 1998
Annual Tax Amount $6,241
Lot Size 7,840 Sqft
Acres 0.18
Property Description
MULTIPLE OFFERS! Highest & Best Offers Due Mon at Noon, 21 Aug! This beautiful home in this gorgeous neighborhood is ready for a family to move-in! This home sits on an awesome interior lot with a huge backyard with a very nice & tall privacy fence that's perfect for putting in a pool, trampoline, or growing your own little garden, and having the very best cookouts with your family & friends! Much of this home is ready for updating, but is in incredible shape and top condition. The kitchen is massive and perfect for eating or serving guests & buffet lines. Gas stovetop for the cooks and chefs out there who like to make the perfect meal! The living room is perfect for any furniture configuration you can find at Nebraska Furniture Mart. The master bedroom is very spacious and comfortable, and the master bathroom is fully renovated with a luxurious oversized separate shower and cute vanity, mirrors, and faucets. Perfect location for commuting to North and Downtown Dallas & the lakes!
Location
State TX
County Collin
Direction If coming from Wylie from HWY 78, turn South on 5th Street then turn Left on Rush Creek Drive then Right on Cedar Ridge Dr then Left on Tanglewood. Home is on Right.
Rooms
Dining Room 2
Interior
Interior Features Cable TV Available, High Speed Internet Available, Kitchen Island, Wired for Data
Heating Central, Natural Gas
Cooling Ceiling Fan(s), Central Air, Electric
Flooring Carpet, Ceramic Tile
Fireplaces Number 1
Fireplaces Type Brick, Gas Starter, Insert, Wood Burning
Appliance Dishwasher, Disposal, Electric Oven, Gas Cooktop, Microwave, Plumbed For Gas in Kitchen
Heat Source Central, Natural Gas
Laundry Electric Dryer Hookup, Full Size W/D Area, Washer Hookup
Exterior
Exterior Feature Rain Gutters
Garage Spaces 2.0
Fence Wood
Utilities Available All Weather Road, Alley, Cable Available, City Sewer, City Water, Concrete, Curbs, Electricity Available, Electricity Connected, Individual Gas Meter, Individual Water Meter, Phone Available
Roof Type Composition,Shingle
Garage Yes
Building
Lot Description Interior Lot
Story One
Foundation Concrete Perimeter, Slab
Level or Stories One
Structure Type Brick,Concrete,Wood
Schools
Elementary Schools Akin
High Schools Wylie East
School District Wylie Isd
Others
Restrictions Deed
Ownership Laura & Perry Canet
Acceptable Financing Cash, Conventional, FHA, VA Loan
Listing Terms Cash, Conventional, FHA, VA Loan
Financing Conventional
Read Less Info
Want to know what your home might be worth? Contact us for a FREE valuation!

Our team is ready to help you sell your home for the highest possible price ASAP

©2024 North Texas Real Estate Information Systems.
Bought with Ganesh Neupane • My Dream Home Helpers Realty
GET MORE INFORMATION




