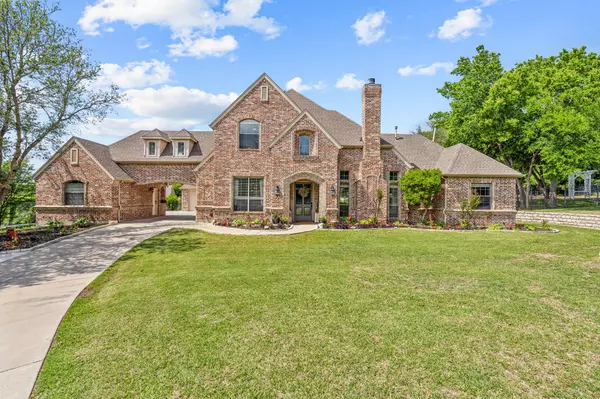For more information regarding the value of a property, please contact us for a free consultation.
Key Details
Property Type Single Family Home
Sub Type Single Family Residence
Listing Status Sold
Purchase Type For Sale
Square Footage 4,647 sqft
Price per Sqft $258
Subdivision Harbour View Estates Add
MLS Listing ID 20322977
Sold Date 10/03/23
Style Traditional
Bedrooms 5
Full Baths 3
Half Baths 1
HOA Fees $62
HOA Y/N Mandatory
Year Built 2002
Annual Tax Amount $13,654
Lot Size 1.075 Acres
Acres 1.075
Property Description
Impeccably maintained and updated estate situated on a stunning 1 acre cul de sac lot. This lovely home features 5 bedrooms with an optional 6th bonus room. Updated kitchen has new quartzite countertops, marble backsplash, and high end appliances. This kitchen is sure to wow even the pickiest. 6 burner gas cooktop, wine fridge, trash compactor, built in refrigerator, Fisher & Paykel dishwasher are just a few of the updates. The oversized primary suite is located on the first floor. Updated mater bath has fresh paint, gorgeous marble countertops, touchscreen mirrors. Designer lighting throughout the entire home. Step outside and step into paradise. 2 covered patios overlook the landscaped yard and sparkling pool. Just on the other side of the yard you will find your very own sport court. This property has it all, including a fully insulated water pump and a whole home generator. Privacy and luxury just minutes from Eagle Mountain Lake and Harbor One Marina. Schedule a showing today.
Location
State TX
County Tarrant
Direction From loop 820 exit Azle Ave, Right on Boat Club Rd., Right on Harbour View Ln, Left on Ruths Ct.
Rooms
Dining Room 2
Interior
Interior Features Built-in Wine Cooler, Cable TV Available, Chandelier, Decorative Lighting, Double Vanity, Eat-in Kitchen, Flat Screen Wiring, High Speed Internet Available, Kitchen Island, Open Floorplan, Pantry, Smart Home System, Vaulted Ceiling(s), Walk-In Closet(s), Wet Bar
Heating Central, Natural Gas, Zoned
Cooling Ceiling Fan(s), Central Air, Electric, Zoned
Flooring Carpet, Tile, Wood
Fireplaces Number 2
Fireplaces Type Gas Logs, Insert, Stone, Wood Burning
Equipment Generator
Appliance Built-in Refrigerator, Dishwasher, Disposal, Gas Cooktop, Microwave, Plumbed For Gas in Kitchen, Refrigerator
Heat Source Central, Natural Gas, Zoned
Laundry Electric Dryer Hookup, Utility Room, Full Size W/D Area, Washer Hookup
Exterior
Exterior Feature Covered Patio/Porch, Lighting, Outdoor Living Center, Sport Court
Garage Spaces 3.0
Fence Back Yard, Fenced, Gate, Wrought Iron
Pool Gunite, Heated, In Ground, Pool/Spa Combo, Water Feature
Utilities Available Aerobic Septic, Asphalt, Electricity Available, Natural Gas Available, Underground Utilities, Unincorporated, Well, No City Services
Roof Type Composition,Shingle
Total Parking Spaces 3
Garage Yes
Private Pool 1
Building
Lot Description Cul-De-Sac, Landscaped, Many Trees
Story Two
Foundation Slab
Level or Stories Two
Structure Type Brick
Schools
Elementary Schools Eaglemount
Middle Schools Wayside
High Schools Boswell
School District Eagle Mt-Saginaw Isd
Others
Acceptable Financing Cash, Conventional, Other
Listing Terms Cash, Conventional, Other
Financing Conventional
Read Less Info
Want to know what your home might be worth? Contact us for a FREE valuation!

Our team is ready to help you sell your home for the highest possible price ASAP

©2024 North Texas Real Estate Information Systems.
Bought with Dana Beaty • JPAR Fort Worth
GET MORE INFORMATION




