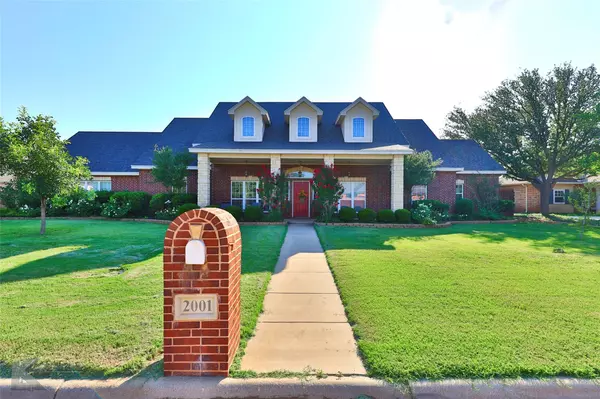For more information regarding the value of a property, please contact us for a free consultation.
Key Details
Property Type Single Family Home
Sub Type Single Family Residence
Listing Status Sold
Purchase Type For Sale
Square Footage 2,208 sqft
Price per Sqft $165
Subdivision Oldham Forbes Estates
MLS Listing ID 20366627
Sold Date 11/18/23
Style Contemporary/Modern
Bedrooms 5
Full Baths 3
HOA Fees $16/ann
HOA Y/N Mandatory
Year Built 2003
Annual Tax Amount $7,680
Lot Size 0.352 Acres
Acres 0.352
Property Description
Highly motivated Seller! Exquisite 4 bedroom, 3 bath home situated in the desirable Oldham Forbes Estates featuring tremendous curb appeal! This meticulously maintained home boasts gorgeous architectural design with cathedral ceilings, floor to ceiling stone fireplace, beautiful archways, and ample windows allowing tons of natural light. Open kitchen designed for entertaining offers a spacious granite breakfast bar, custom cabinets, all stainless appliances and two dining areas. Stunning primary suite equipped with a sleek spa-like bath with dual vanities, a soaking tub, tiled shower and a walk-in closet. This generously proportioned home features a second bedroom with an ensuite bath, perfect for in-laws or guests. Separate office space off of living could be used as a 5th bedroom. Relax at ease on the covered patio overlooking the extensive manicured lawn providing tons of room to run and play. Conveniently located close to schools, parks, shops and eateries. Don't miss this steal!
Location
State TX
County Taylor
Direction From the intersection of E S.11th and Oldham Lane, head south. Turn right on Benz Drive. Home is on your right.
Rooms
Dining Room 2
Interior
Interior Features Built-in Features, Cable TV Available, Cathedral Ceiling(s), Chandelier, Decorative Lighting, Double Vanity, Eat-in Kitchen, High Speed Internet Available, Open Floorplan, Vaulted Ceiling(s), Walk-In Closet(s), In-Law Suite Floorplan
Heating Central, Electric, Fireplace Insert, Fireplace(s)
Cooling Ceiling Fan(s), Central Air, Electric
Flooring Carpet, Luxury Vinyl Plank
Fireplaces Number 1
Fireplaces Type Decorative, Living Room, Stone, Wood Burning
Appliance Dishwasher, Disposal, Electric Range, Electric Water Heater, Microwave
Heat Source Central, Electric, Fireplace Insert, Fireplace(s)
Laundry Electric Dryer Hookup, In Hall, Utility Room, Full Size W/D Area, Washer Hookup
Exterior
Exterior Feature Covered Patio/Porch, Private Yard, Storage
Garage Spaces 2.0
Fence Privacy, Wood
Utilities Available Cable Available, City Sewer, City Water, Curbs, Electricity Available, Electricity Connected
Roof Type Composition
Total Parking Spaces 2
Garage Yes
Building
Lot Description Interior Lot, Landscaped
Story One
Foundation Slab
Level or Stories One
Structure Type Brick,Rock/Stone
Schools
Elementary Schools Thomas
Middle Schools Craig
High Schools Abilene
School District Abilene Isd
Others
Restrictions Deed
Ownership of record
Acceptable Financing Cash, Conventional, FHA, VA Loan
Listing Terms Cash, Conventional, FHA, VA Loan
Financing Conventional
Special Listing Condition Deed Restrictions, Survey Available
Read Less Info
Want to know what your home might be worth? Contact us for a FREE valuation!

Our team is ready to help you sell your home for the highest possible price ASAP

©2024 North Texas Real Estate Information Systems.
Bought with Romona Brogan • Remax Big Country
GET MORE INFORMATION




