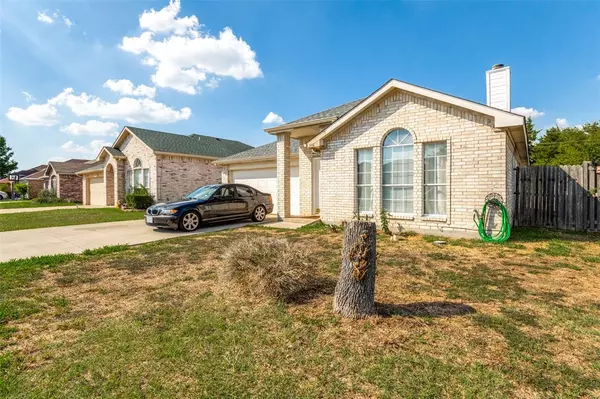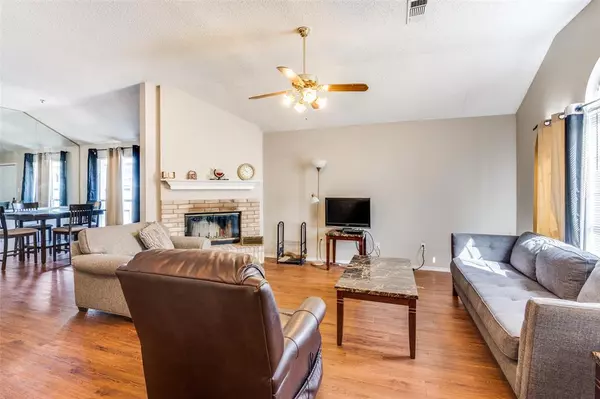For more information regarding the value of a property, please contact us for a free consultation.
Key Details
Property Type Single Family Home
Sub Type Single Family Residence
Listing Status Sold
Purchase Type For Sale
Square Footage 1,611 sqft
Price per Sqft $180
Subdivision Kirby Creek Village Sec 03
MLS Listing ID 20436978
Sold Date 11/28/23
Style Traditional
Bedrooms 3
Full Baths 2
HOA Fees $27/ann
HOA Y/N Mandatory
Year Built 1996
Annual Tax Amount $6,428
Lot Size 5,009 Sqft
Acres 0.115
Property Description
NEW PRICE 290,000!!! Prime location and easy access to Arlington, Dallas, and Fort Worth! This charming home offers a peaceful and private setting, with its backyard backing up to a green belt, providing a serene view and added privacy. Featuring three bedrooms and two bathrooms, this is perfect for a growing family or those looking for extra space. The layout is thoughtfully designed with an open-concept living area that seamlessly connects the living room, dining, and kitchen. The kitchen is equipped with ample cabinet space and comes with a refrigerator. Secondary bedrooms are spacious and perfect for children or guests. The primary bedroom includes bathroom with a walk-in closet, garden tub, shower, and large vanity. Located near 360, I-20, and the PGBT. This home offers easy access to major highways, making the commute a breeze—endless opportunities for entertaining, dining, and shopping. Don't miss out on this fantastic opportunity to own a home in a prime location!
Location
State TX
County Dallas
Direction Take I-360, go East on Arkansas Ln., then turn South on S Great SW Parkway, next turn East on Warrior Trail and turn N on Mesa Ridge Trail and you see Highvalley Trail on the North side.
Rooms
Dining Room 1
Interior
Interior Features Eat-in Kitchen, Pantry, Vaulted Ceiling(s), Walk-In Closet(s)
Heating Central, Electric, Fireplace(s)
Cooling Central Air, Electric
Flooring Vinyl
Fireplaces Number 1
Fireplaces Type Living Room, Wood Burning Stove
Appliance Built-in Gas Range, Dishwasher, Disposal, Dryer, Electric Range, Electric Water Heater, Ice Maker, Microwave, Refrigerator, Washer
Heat Source Central, Electric, Fireplace(s)
Laundry Electric Dryer Hookup, Utility Room, Full Size W/D Area, Washer Hookup
Exterior
Garage Spaces 2.0
Fence Back Yard, Fenced, Wood
Utilities Available City Sewer, Curbs, Electricity Connected, Individual Water Meter, Overhead Utilities
Roof Type Composition
Total Parking Spaces 2
Garage Yes
Building
Lot Description Greenbelt, Interior Lot, Subdivision
Story One
Foundation Slab
Level or Stories One
Structure Type Brick
Schools
Elementary Schools Mooresally
Middle Schools Jackson
High Schools South Grand Prairie
School District Grand Prairie Isd
Others
Restrictions No Known Restriction(s)
Ownership Samuel Clark Jones
Financing Conventional
Read Less Info
Want to know what your home might be worth? Contact us for a FREE valuation!

Our team is ready to help you sell your home for the highest possible price ASAP

©2024 North Texas Real Estate Information Systems.
Bought with Ellen Batchelor • Coldwell Banker Realty
GET MORE INFORMATION




