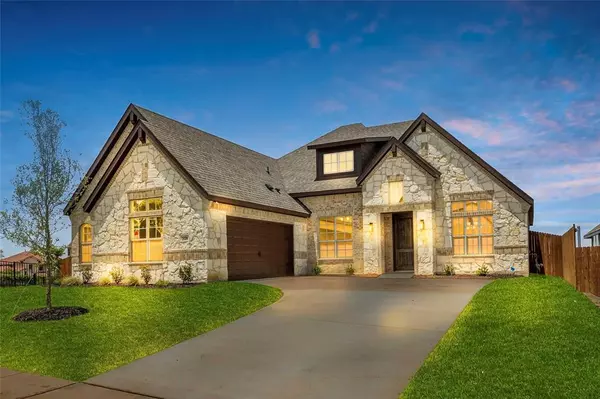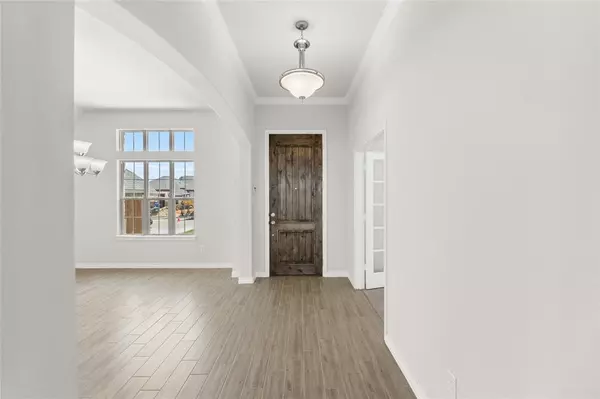For more information regarding the value of a property, please contact us for a free consultation.
Key Details
Property Type Single Family Home
Sub Type Single Family Residence
Listing Status Sold
Purchase Type For Sale
Square Footage 2,267 sqft
Price per Sqft $196
Subdivision Hidden Vistas
MLS Listing ID 20277106
Sold Date 11/30/23
Style Traditional
Bedrooms 3
Full Baths 2
HOA Fees $33/ann
HOA Y/N Mandatory
Year Built 2023
Lot Size 9,147 Sqft
Acres 0.21
Property Description
MLS# 20277106 - Built by Antares Homes - Ready Now! ~ Direct Vent Gas Fireplace 36 - Covered Patio - Study with Double Doors -Dining Room - Wood Look Tile Flooring-This beautiful 3-bedroom home is in a highly sought-after community! Featuring a formal dining room which is a perfect space to host dinner parties. The open-concept kitchen features white cabinets, wood-look tile flooring, ample storage, granite countertops, built-in stainless steel appliances, and a large central island. The adjoined master bathroom is complete with dual vanities, a separate walk-in shower with a seat, a large garden tub, and a huge walk-in closet. Two additional bedrooms are located toward the front of the home. Both bedrooms have easy access to a full bathroom with a dual sink vanity, making getting ready in the mornings a breeze. For added privacy and convenience, the full-sized utility room provides direct access to the two-car garage.
Location
State TX
County Johnson
Community Jogging Path/Bike Path
Direction From 35W exit Hidden Creek Pwy west on Hidden Creek Pkwy. Then turn left onto Hidden Vistas Blvd then take a left at Wheeler.
Rooms
Dining Room 2
Interior
Interior Features Cable TV Available, Decorative Lighting, Granite Counters, High Speed Internet Available, Kitchen Island, Open Floorplan, Vaulted Ceiling(s), Walk-In Closet(s)
Heating Central, Fireplace(s), Heat Pump, Natural Gas, Zoned
Cooling Ceiling Fan(s), Central Air, Heat Pump, Zoned
Flooring Carpet, Tile
Fireplaces Number 1
Fireplaces Type Family Room, Gas
Appliance Dishwasher, Disposal, Gas Cooktop
Heat Source Central, Fireplace(s), Heat Pump, Natural Gas, Zoned
Laundry Utility Room, Full Size W/D Area
Exterior
Exterior Feature Covered Patio/Porch, Private Yard
Garage Spaces 2.0
Fence Back Yard, Fenced, Metal, Wood
Community Features Jogging Path/Bike Path
Utilities Available City Sewer, City Water, Curbs, Sidewalk
Roof Type Composition
Total Parking Spaces 2
Garage Yes
Building
Lot Description Landscaped, Subdivision
Story One
Foundation Slab
Level or Stories One
Structure Type Brick,Rock/Stone
Schools
Elementary Schools Norwood
Middle Schools Kerr
High Schools Burleson Centennial
School District Burleson Isd
Others
Ownership Antares Homes
Financing Cash
Read Less Info
Want to know what your home might be worth? Contact us for a FREE valuation!

Our team is ready to help you sell your home for the highest possible price ASAP

©2024 North Texas Real Estate Information Systems.
Bought with Brad Marshall • Seven6 Realty
GET MORE INFORMATION




