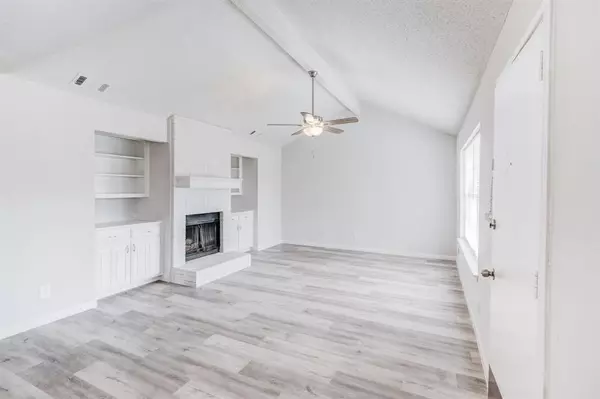For more information regarding the value of a property, please contact us for a free consultation.
Key Details
Property Type Single Family Home
Sub Type Single Family Residence
Listing Status Sold
Purchase Type For Sale
Square Footage 1,324 sqft
Price per Sqft $212
Subdivision Executive Heights Rev
MLS Listing ID 20466012
Sold Date 12/08/23
Style Traditional
Bedrooms 3
Full Baths 2
HOA Y/N None
Year Built 1983
Annual Tax Amount $4,374
Lot Size 8,102 Sqft
Acres 0.186
Property Description
**Complete Home Renovation**
Welcome to this newly renovated, cozy home. With 3 bedrooms, 2 bathrooms, and a spacious backyard, this house is ideal for young couples with children or those seeking a peaceful life. The interior has been thoroughly modernized with brand-new flooring and carpets. The kitchen has undergone a complete upgrade, featuring new natural stone countertops, a redesigned backsplash, and brand new appliances, including a cooktop, a new oven, and a dishwasher, making your daily life more convenient. Both bathrooms have been upgraded with all-new fixtures, ensuring cleanliness and comfort. The backyard has been leveled and retains the existing covered deck, adding versatility to outdoor activities.
Location
State TX
County Dallas
Direction Drive off 635 from W Cartwright Rd, turn North at Long Shadow Ln, then turn right on Edith Dr. Property on right.
Rooms
Dining Room 1
Interior
Interior Features Cable TV Available, Walk-In Closet(s)
Heating Central, Electric
Cooling Attic Fan, Ceiling Fan(s), Central Air, Electric
Flooring Carpet, Hardwood
Fireplaces Number 1
Fireplaces Type Living Room
Appliance Dishwasher, Disposal, Electric Cooktop, Electric Oven, Electric Range
Heat Source Central, Electric
Laundry Electric Dryer Hookup, In Hall, Washer Hookup
Exterior
Exterior Feature Lighting
Garage Spaces 2.0
Fence Back Yard, Fenced, Wood
Utilities Available City Sewer, City Water
Total Parking Spaces 2
Garage Yes
Building
Story One
Level or Stories One
Structure Type Brick
Schools
Elementary Schools Black
Middle Schools Agnew
High Schools Mesquite
School District Mesquite Isd
Others
Ownership Regnat Homes LLC
Acceptable Financing Cash, Conventional, FHA, Fixed, VA Loan
Listing Terms Cash, Conventional, FHA, Fixed, VA Loan
Financing Conventional
Read Less Info
Want to know what your home might be worth? Contact us for a FREE valuation!

Our team is ready to help you sell your home for the highest possible price ASAP

©2024 North Texas Real Estate Information Systems.
Bought with Gracie Vela • Vela Realty Group LLC
GET MORE INFORMATION




