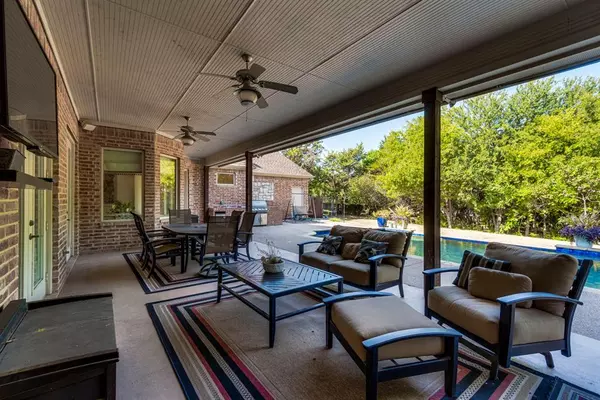For more information regarding the value of a property, please contact us for a free consultation.
Key Details
Property Type Single Family Home
Sub Type Single Family Residence
Listing Status Sold
Purchase Type For Sale
Square Footage 4,179 sqft
Price per Sqft $203
Subdivision Lake Ridge Sec 07 Ph 02
MLS Listing ID 20419766
Sold Date 12/27/23
Style Traditional
Bedrooms 4
Full Baths 4
Half Baths 2
HOA Fees $86/ann
HOA Y/N Mandatory
Year Built 2006
Annual Tax Amount $19,274
Lot Size 1.020 Acres
Acres 1.02
Property Sub-Type Single Family Residence
Property Description
Welcome home to this stunning, meticulously maintained estate nestled on a beautifully landscaped acre in the prestigious gated community of Hills of Lakeridge, just 13 mins from Joe Pool Lake & marina! This custom designed 2 story home is the perfect blend of elegance & comfort. Features include 4 oversized bedrooms, 4 full baths, 2 half baths, executive office, game room & hidden media room. After a long day start with a drink from your wine grotto and fall in relaxation in your primary bedroom complete with gas fireplace. Impressive primary bath features dual vanities, large free standing tub & magical round walk in shower. The kitchen is a chef's dream offering Thermador gas cooktop, pot filler, JennAire oven, island with sink, tons of natural lighting and cabinet space for days! Elegant staircase, coffered ceilings & more! Enjoy the gorgeous resort style backyard featuring a beautiful inground pool, outdoor shower, oversized covered patio on a heavily treed lot.
Location
State TX
County Dallas
Community Curbs, Fishing, Gated, Greenbelt, Jogging Path/Bike Path, Lake, Sidewalks
Direction From Hwy 67 take the Lake Ridge exit. Turn Right on Diamond Point. Once through gates right on Overlook and left on Sunset Ridge. Home will be on your left.
Rooms
Dining Room 1
Interior
Interior Features Built-in Features, Built-in Wine Cooler, Cable TV Available, Decorative Lighting, Dry Bar, Flat Screen Wiring, Granite Counters, High Speed Internet Available, Kitchen Island, Natural Woodwork, Pantry, Sound System Wiring, Vaulted Ceiling(s), Wainscoting, Walk-In Closet(s)
Heating Central, Fireplace(s)
Cooling Attic Fan, Ceiling Fan(s), Central Air, Zoned
Flooring Carpet, Ceramic Tile, Hardwood, Marble
Fireplaces Number 2
Fireplaces Type Bedroom, Family Room, Gas, Gas Logs, Gas Starter, Glass Doors, Living Room, Master Bedroom
Appliance Built-in Gas Range, Dishwasher, Disposal, Gas Cooktop, Microwave, Double Oven, Plumbed For Gas in Kitchen
Heat Source Central, Fireplace(s)
Laundry Electric Dryer Hookup, Utility Room, Full Size W/D Area, Washer Hookup
Exterior
Exterior Feature Balcony, Covered Patio/Porch, Fire Pit, Rain Gutters, Lighting, Outdoor Grill, Outdoor Kitchen
Garage Spaces 3.0
Fence Wood
Pool In Ground, Infinity, Salt Water, Water Feature
Community Features Curbs, Fishing, Gated, Greenbelt, Jogging Path/Bike Path, Lake, Sidewalks
Utilities Available City Sewer, City Water
Roof Type Composition
Total Parking Spaces 3
Garage Yes
Private Pool 1
Building
Lot Description Acreage, Adjacent to Greenbelt, Interior Lot, Landscaped, Lrg. Backyard Grass, Many Trees, Sprinkler System, Subdivision
Story Two
Foundation Slab
Level or Stories Two
Structure Type Brick,Rock/Stone
Schools
Elementary Schools Lakeridge
Middle Schools Permenter
High Schools Cedarhill
School District Cedar Hill Isd
Others
Ownership See Tax
Acceptable Financing Cash, Conventional, FHA, VA Loan
Listing Terms Cash, Conventional, FHA, VA Loan
Financing VA
Special Listing Condition Aerial Photo, Survey Available
Read Less Info
Want to know what your home might be worth? Contact us for a FREE valuation!

Our team is ready to help you sell your home for the highest possible price ASAP

©2025 North Texas Real Estate Information Systems.
Bought with Jkiaya Thompson • Century 21 Mike Bowman, Inc.



