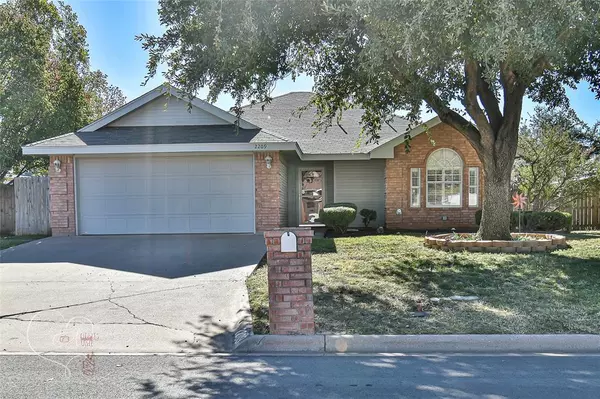For more information regarding the value of a property, please contact us for a free consultation.
Key Details
Property Type Single Family Home
Sub Type Single Family Residence
Listing Status Sold
Purchase Type For Sale
Square Footage 1,352 sqft
Price per Sqft $166
Subdivision Heritage Parks
MLS Listing ID 20484094
Sold Date 01/08/24
Style Traditional
Bedrooms 3
Full Baths 2
HOA Fees $12/ann
HOA Y/N Mandatory
Year Built 1999
Annual Tax Amount $4,334
Lot Size 6,403 Sqft
Acres 0.147
Property Description
Welcome to the epitome of convenience and comfort in the desirable Heritage Park area! This immaculate home is located close to Hendrick, ACU, and numerous shopping and dining options. As you step through the front door, you'll be greeted by the fresh scent of new carpeting, updated paint and an open floor plan. The kitchen boasts granite countertops and stainless steel appliances, and windows that allow an abundance of natural light, creating a bright and cheerful atmosphere. The large master suite is a true retreat, with a built in desk and not one, but two walk-in closets. The nicely landscaped yard has an automatic sprinkler system, a covered patio and a storage building with electricity, plus a new HVAC! This residence is vacant and ready to welcome you home. Don't miss the opportunity to make this house your own – schedule a viewing today and experience the charm and comfort of this delightful home!
Location
State TX
County Taylor
Community Park, Playground
Direction From Hwy 351, turn left into Heritage Park, turn left on Boston Rd, home will be on your left.
Rooms
Dining Room 1
Interior
Interior Features Cable TV Available, Double Vanity, Granite Counters, High Speed Internet Available, Open Floorplan, Pantry, Walk-In Closet(s)
Heating Central, Electric, Fireplace(s)
Cooling Ceiling Fan(s), Central Air
Flooring Carpet, Tile
Fireplaces Number 1
Fireplaces Type Living Room, Wood Burning
Appliance Dishwasher, Disposal, Electric Range, Electric Water Heater, Ice Maker, Microwave, Refrigerator, Vented Exhaust Fan
Heat Source Central, Electric, Fireplace(s)
Laundry Electric Dryer Hookup, Utility Room, Full Size W/D Area, Washer Hookup
Exterior
Garage Spaces 2.0
Fence Wood
Community Features Park, Playground
Utilities Available All Weather Road, Asphalt, Cable Available, City Sewer, City Water, Curbs, Electricity Connected, Individual Water Meter, Phone Available
Roof Type Composition
Total Parking Spaces 2
Garage Yes
Building
Lot Description Few Trees
Story One
Foundation Slab
Level or Stories One
Structure Type Brick
Schools
Elementary Schools Taylor
Middle Schools Craig
High Schools Abilene
School District Abilene Isd
Others
Ownership Cynthia Carey
Acceptable Financing Cash, Conventional, FHA, VA Loan
Listing Terms Cash, Conventional, FHA, VA Loan
Financing Conventional
Read Less Info
Want to know what your home might be worth? Contact us for a FREE valuation!

Our team is ready to help you sell your home for the highest possible price ASAP

©2024 North Texas Real Estate Information Systems.
Bought with Rhonda Hatchett • RE/MAX Fine Properties
GET MORE INFORMATION




