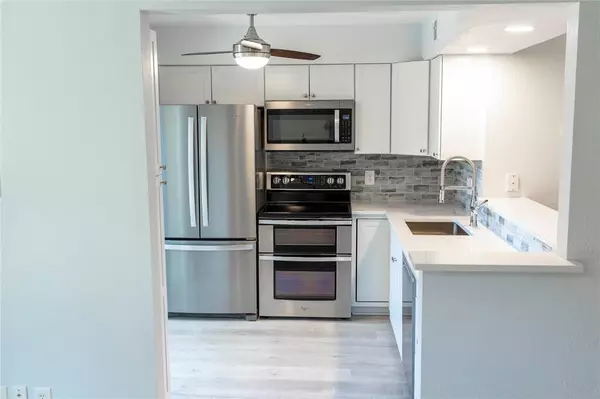For more information regarding the value of a property, please contact us for a free consultation.
Key Details
Property Type Condo
Sub Type Condominium
Listing Status Sold
Purchase Type For Sale
Square Footage 1,135 sqft
Price per Sqft $220
Subdivision Preston Oaks Crossing Condos 01 & 02
MLS Listing ID 20499885
Sold Date 01/17/24
Style Traditional
Bedrooms 2
Full Baths 2
Half Baths 1
HOA Fees $404/mo
HOA Y/N Mandatory
Year Built 1981
Annual Tax Amount $4,825
Lot Size 1,132 Sqft
Acres 0.026
Property Description
GREAT LOCATION! Tucked in a quiet corner unit with private yard (Artificial Turf 2023). 2 Bedrooms, 2.1 baths, TOTALLY RENOVATED (2019)! Wood-look laminate floor throughout. Kitchen with quartz counters, tiled backsplash, stainless steel range, double ovens, refrigerator, and dishwasher. White, bright half bath downstairs. Upstairs, two spacious bedrooms, each with fully remodeled en-suite baths and walk-in closets. Utility closet fits full-size W&D with stylish barn door closure. Newer HVAC. Amenities: gated entrance, two pools, clubhouse. HOA includes basic cable, water, concierge trash, outside maintenance and insurance on structure. 1 assigned covered space #242. Currently listed for lease as well (MLS 20453305). Refrigerator and leaf blower convey with property.**Queen Box Spring can't go upstairs.** Queen & King mattresses fit if bend. King box spring must be 2 parts.
Location
State TX
County Dallas
Community Club House, Community Pool
Direction From Beltline, South on Preston, Right on Preston Oaks, then Preston Oaks Crossing Condos is on the left. Need gate code for entry. Code provided by BrokerBay. Enter through gate, curve to right. At stop sign, turn left, drive all the way to back. Unit is back, right corner. Park in uncovered spot.
Rooms
Dining Room 1
Interior
Interior Features Cable TV Available, Decorative Lighting, High Speed Internet Available, Open Floorplan
Heating Central, Electric
Cooling Ceiling Fan(s), Central Air, Electric
Flooring Ceramic Tile, Laminate
Fireplaces Number 1
Fireplaces Type Brick, Living Room, Wood Burning
Appliance Dishwasher, Disposal, Electric Range, Electric Water Heater, Microwave, Double Oven, Refrigerator
Heat Source Central, Electric
Laundry Electric Dryer Hookup, Full Size W/D Area, Washer Hookup
Exterior
Exterior Feature Private Yard, Storage
Carport Spaces 1
Fence Fenced, Wood
Community Features Club House, Community Pool
Utilities Available City Sewer, City Water, Community Mailbox, Concrete, Curbs, Underground Utilities
Roof Type Spanish Tile
Total Parking Spaces 1
Garage No
Private Pool 1
Building
Story Two
Level or Stories Two
Structure Type Brick
Schools
Elementary Schools Frank
Middle Schools Benjamin Franklin
High Schools Hillcrest
School District Dallas Isd
Others
Ownership See Agent
Acceptable Financing Cash, Conventional
Listing Terms Cash, Conventional
Financing Cash
Read Less Info
Want to know what your home might be worth? Contact us for a FREE valuation!

Our team is ready to help you sell your home for the highest possible price ASAP

©2024 North Texas Real Estate Information Systems.
Bought with Jonathan Chacon • Compass RE Texas, LLC
GET MORE INFORMATION




