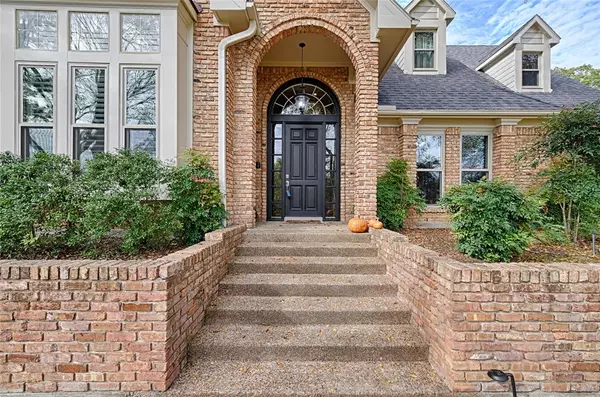For more information regarding the value of a property, please contact us for a free consultation.
Key Details
Property Type Single Family Home
Sub Type Single Family Residence
Listing Status Sold
Purchase Type For Sale
Square Footage 3,364 sqft
Price per Sqft $341
Subdivision Foxglen
MLS Listing ID 20473407
Sold Date 01/26/24
Style Traditional
Bedrooms 4
Full Baths 3
Half Baths 1
HOA Y/N Voluntary
Year Built 1989
Annual Tax Amount $14,013
Lot Size 1.120 Acres
Acres 1.12
Property Description
Beautiful two story property in the desirable FoxGlen neighborhood. This home sits on 1.12 acres in award winning Lovejoy ISD. Lots of upgrades on this home, new hardwood floors, lots of built ins, large eat in kitchen with new cabinets and beautiful quartz countertops. On the first floor, you will find an oversized primary bedroom with an ensuite bathroom with dual sinks and quartz countertops then a second bedroom with ensuite bathroom, perfect for guests or in law suite. The first floor also contains a formal living room, dining room, a half bathroom and an office great for working from home, since is in a corner at the end of a hallway, could also be used as a study.
On the second floor you will find two great bedrooms and a bathroom with quartz countertops. Also there is a reading nook that could have other uses. This home is located near shopping, retail and entertainment areas. Perfect for anyone who wants the commodities of the city but wants that country feel. A must see.
Location
State TX
County Collin
Direction From Ft Worth. HWY 121N to Tx 5 S Greenville Dr S in McKinney, take Country Club to Cottontail then Pecan to Maple Ln. From Dallas; US 75N to Central Expy. Central Service N in Allen, exit 37 from US 75 N to Stacy Rd to Country Club Road to Cottontail Dr, left on Pecan St then Maple Ln
Rooms
Dining Room 2
Interior
Interior Features Built-in Features, Cable TV Available, Cathedral Ceiling(s), Chandelier, Double Vanity, Eat-in Kitchen, Granite Counters, High Speed Internet Available, Kitchen Island, Open Floorplan, Pantry, Vaulted Ceiling(s), Walk-In Closet(s)
Heating Central, Electric, Fireplace(s)
Cooling Central Air
Flooring Carpet, Ceramic Tile, Hardwood
Fireplaces Number 2
Fireplaces Type Family Room, Living Room, Wood Burning
Appliance Dishwasher, Disposal, Electric Cooktop, Electric Oven, Microwave, Double Oven, Trash Compactor, Warming Drawer
Heat Source Central, Electric, Fireplace(s)
Laundry Electric Dryer Hookup, Utility Room, Full Size W/D Area, Washer Hookup
Exterior
Garage Spaces 3.0
Fence Wood
Pool Gunite, In Ground, Pool Sweep, Pump
Utilities Available Cable Available, City Water, Electricity Available, Electricity Connected, Individual Water Meter, Phone Available, Septic
Roof Type Shingle
Total Parking Spaces 3
Garage Yes
Private Pool 1
Building
Lot Description Acreage
Story Two
Foundation Slab
Level or Stories Two
Structure Type Brick,Siding
Schools
Elementary Schools Robert L. Puster
High Schools Lovejoy
School District Lovejoy Isd
Others
Acceptable Financing Cash, Conventional
Listing Terms Cash, Conventional
Financing Cash
Read Less Info
Want to know what your home might be worth? Contact us for a FREE valuation!

Our team is ready to help you sell your home for the highest possible price ASAP

©2024 North Texas Real Estate Information Systems.
Bought with Greg Fife • Butch Fife, REALTORS
GET MORE INFORMATION




