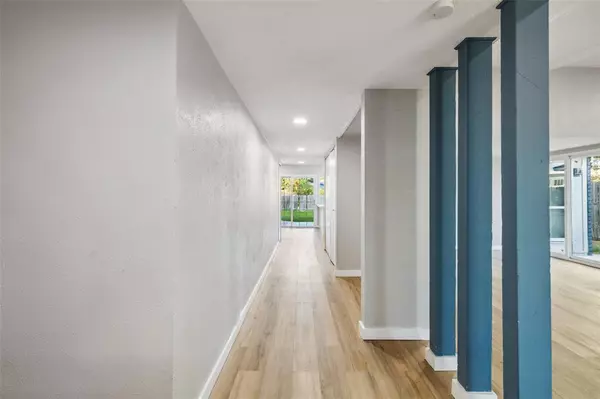For more information regarding the value of a property, please contact us for a free consultation.
Key Details
Property Type Single Family Home
Sub Type Single Family Residence
Listing Status Sold
Purchase Type For Sale
Square Footage 1,776 sqft
Price per Sqft $168
Subdivision Summerfields Add
MLS Listing ID 20441443
Sold Date 01/31/24
Style Traditional
Bedrooms 4
Full Baths 2
HOA Y/N None
Year Built 1978
Annual Tax Amount $5,028
Lot Size 9,670 Sqft
Acres 0.222
Property Description
Completely remodeled in 2022! The exterior is striking w-a blue painted brick elevation & is shaded by a large mature tree. Tucked off the entry is the elongated Living Rm that showcases beamed ceilings + a floor to ceiling brick FP that is flanked by dual windows bringing in tons of natural light throughout! Beautiful laminate HW floors! Kitchen is exquisite w-modern tiled backsplash, quartz countertops, shaker style cabs + SS apps. This space flows open to a sunny Breakfast Nook w-sliding doors that open up to the backyard patio! The very large Primary Suite features an en-suite bath + dual WIC! 3 additional Guest Bedrooms are all generously sized! The 2 full bathrooms have both been updated w-custom vanities, quartz countertops and updated fixtures! The Windows, Garage door & Roof were replaced in 2022! This home features a large backyard for kids and pets to play! Just a short walk to Parkview Elementary!
Location
State TX
County Tarrant
Community Curbs, Sidewalks
Direction From 35W exit Basswood Blvd and head east, right on N Beach St, right on Longstraw Dr. The property will be on the right.
Rooms
Dining Room 1
Interior
Interior Features Built-in Features, Cable TV Available, Decorative Lighting, Eat-in Kitchen, High Speed Internet Available, Kitchen Island, Open Floorplan, Walk-In Closet(s)
Heating Central, Electric
Cooling Ceiling Fan(s), Central Air, Electric
Flooring Ceramic Tile, Laminate, Wood
Fireplaces Number 1
Fireplaces Type Brick, Decorative, Living Room, Wood Burning
Appliance Dishwasher, Disposal, Electric Cooktop, Electric Oven, Electric Range, Electric Water Heater, Microwave
Heat Source Central, Electric
Laundry Electric Dryer Hookup, Utility Room, Full Size W/D Area, Washer Hookup
Exterior
Exterior Feature Rain Gutters, Lighting, Private Yard
Garage Spaces 2.0
Fence Back Yard, Fenced, Gate, Wood
Community Features Curbs, Sidewalks
Utilities Available All Weather Road, Asphalt, Cable Available, City Sewer, City Water, Concrete, Curbs, Electricity Available, Electricity Connected, Individual Water Meter, Phone Available, Sewer Available, Sidewalk, Underground Utilities
Roof Type Composition,Shingle
Total Parking Spaces 2
Garage Yes
Building
Lot Description Few Trees, Interior Lot, Lrg. Backyard Grass, Subdivision
Story One
Foundation Slab
Level or Stories One
Structure Type Brick,Siding,Wood
Schools
Elementary Schools Parkview
Middle Schools Fossil Hill
High Schools Fossilridg
School District Keller Isd
Others
Ownership Of record.
Acceptable Financing Cash, Conventional, FHA, VA Loan
Listing Terms Cash, Conventional, FHA, VA Loan
Financing VA
Read Less Info
Want to know what your home might be worth? Contact us for a FREE valuation!

Our team is ready to help you sell your home for the highest possible price ASAP

©2024 North Texas Real Estate Information Systems.
Bought with Kimberly Logan • Brownstone Real Estate Group
GET MORE INFORMATION




