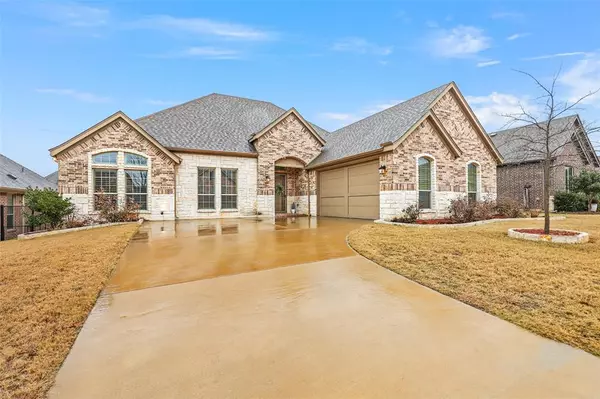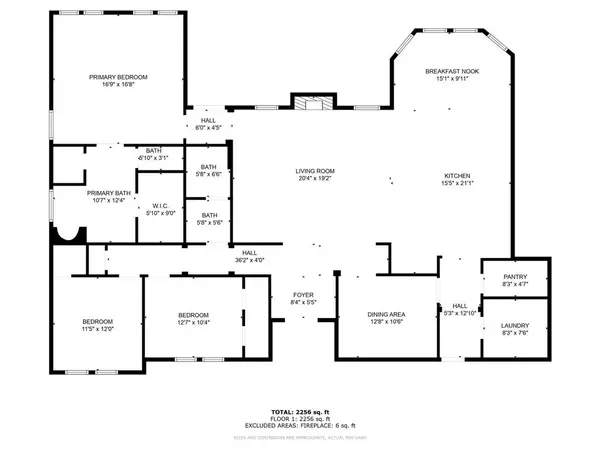For more information regarding the value of a property, please contact us for a free consultation.
Key Details
Property Type Single Family Home
Sub Type Single Family Residence
Listing Status Sold
Purchase Type For Sale
Square Footage 2,329 sqft
Price per Sqft $209
Subdivision Lost Creek Add
MLS Listing ID 20515413
Sold Date 02/16/24
Style Traditional
Bedrooms 3
Full Baths 2
HOA Y/N None
Year Built 2017
Annual Tax Amount $9,776
Lot Size 8,407 Sqft
Acres 0.193
Lot Dimensions 75 X 112
Property Description
CHARMING ONE STORY HOME * FABULOUS COMMUNITY * PRISTINE AND SPACIOUS! Immerse yourself in the splendor of this immaculate residence featuring 3 generous size bedrooms & 2 baths. Open floor plan introduces you to the breathtaking brick fireplace, awesome kitchen with 10' island and an amazingly verstile study, dining or gameroom option, crowned by custom moldings, 10' ceilings, 8' wood doors throughout! Custom plantations shutters are found throughout the home and custom china cabinet in the dining room is pefect for display! Spacious walk-in pantry & bonus utility room is complete with sink, folding area and storage! This home's exterior matches its luxurious interior, showcasing a beautiful blend of brick and stone, featuring an expansive 30' back covered patio perfect for outdoor living or entertaining! Adding to the charm is the large fence backyard, ideal for childrens play area or your family pet! Dont' let this impeccable gem pass you by! You'll love living in Lost Creek!
Location
State TX
County Tarrant
Community Curbs, Greenbelt, Sidewalks
Direction Heading west on I30, past 820 on the west side of Fort Worth, exit Linkcrest, make a U turn to the i 30 service road, go three blocks, right on Lost Creek Blvd, right on Northview Drive, right on Knoll Ridge, go 1 block, home is on the right!
Rooms
Dining Room 2
Interior
Interior Features Cable TV Available, Chandelier, Decorative Lighting, Eat-in Kitchen, Granite Counters, High Speed Internet Available, Kitchen Island, Open Floorplan, Pantry, Walk-In Closet(s)
Heating Electric, Heat Pump
Cooling Ceiling Fan(s), Central Air, Electric, Heat Pump
Flooring Carpet, Ceramic Tile, Wood
Fireplaces Number 1
Fireplaces Type Brick, Living Room, Masonry, Wood Burning
Appliance Dishwasher, Disposal, Electric Cooktop, Electric Oven, Electric Water Heater, Microwave, Convection Oven, Double Oven
Heat Source Electric, Heat Pump
Laundry Electric Dryer Hookup, Utility Room, Full Size W/D Area, Washer Hookup
Exterior
Exterior Feature Covered Patio/Porch, Rain Gutters, Lighting
Garage Spaces 2.0
Fence Back Yard, Fenced, Metal, Wrought Iron
Community Features Curbs, Greenbelt, Sidewalks
Utilities Available All Weather Road, Cable Available, City Sewer, Concrete, Curbs, Electricity Connected, Phone Available, Sewer Available, Sidewalk, Underground Utilities
Roof Type Composition
Total Parking Spaces 2
Garage Yes
Building
Lot Description Cul-De-Sac, Few Trees, Interior Lot, Landscaped, Lrg. Backyard Grass, Sprinkler System, Subdivision
Story One
Foundation Slab
Level or Stories One
Structure Type Brick
Schools
Elementary Schools Waverlypar
Middle Schools Leonard
High Schools Westn Hill
School District Fort Worth Isd
Others
Restrictions Deed
Ownership Jerry Beckham
Acceptable Financing Cash, Conventional, FHA, VA Loan
Listing Terms Cash, Conventional, FHA, VA Loan
Financing Conventional
Special Listing Condition Deed Restrictions, Survey Available
Read Less Info
Want to know what your home might be worth? Contact us for a FREE valuation!

Our team is ready to help you sell your home for the highest possible price ASAP

©2024 North Texas Real Estate Information Systems.
Bought with Tj Hotchkin • Century 21 Mike Bowman, Inc.
GET MORE INFORMATION




