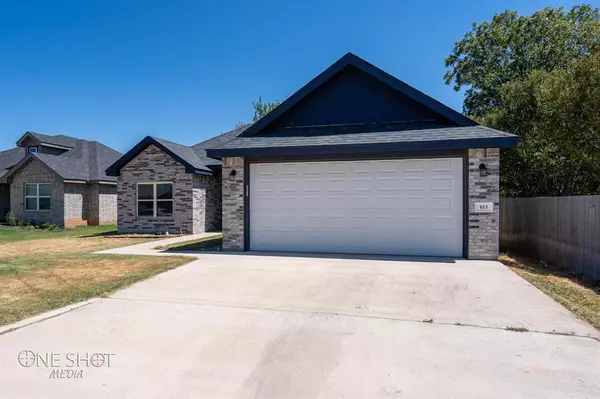For more information regarding the value of a property, please contact us for a free consultation.
Key Details
Property Type Single Family Home
Sub Type Single Family Residence
Listing Status Sold
Purchase Type For Sale
Square Footage 1,492 sqft
Price per Sqft $167
Subdivision Jarrell Place
MLS Listing ID 20426823
Sold Date 02/29/24
Style Contemporary/Modern
Bedrooms 3
Full Baths 2
HOA Y/N None
Year Built 2021
Annual Tax Amount $4,497
Lot Size 8,973 Sqft
Acres 0.206
Property Description
Beautiful home in the heart of the booming yet small town of Tuscola. Located on a quiet cul-de-sac with established trees. Don't let the number assigned to the square footage fool you, the layout makes the home feel much larger. Come see this fabulous open concept, split floor plan in person before its gone. Nice sized kitchen island made of quartz and beautiful stained knotty alder cabinets are so inviting and make for a great entertaining space. You will find a walk in pantry, and separate laundry room as well. The custom alder stained cabinets are throughout. Living areas and kitchen have ceramic wood look floors and carpet in the bedrooms.Fully fenced backyard with shade trees to enjoy from the large covered back patio. This home is only 2 yrs old and still has 8 yrs of builder warranty on structure. These homes do not come up often in this neighborhood! Tuscola now has a med spa, great restaurants, local raised meat and bakery and one of the best coffee shops around.
Location
State TX
County Taylor
Direction Take hwy 83 to Tuscola turn west on Graham St towards the Post Office, then 0.3 mile turn right onto Jarrell Ct. House is first on right just past community mailboxes
Rooms
Dining Room 1
Interior
Interior Features Cable TV Available, Eat-in Kitchen, Granite Counters, High Speed Internet Available, Kitchen Island, Pantry, Walk-In Closet(s)
Heating Central, Electric
Cooling Central Air, Electric
Flooring Carpet, Ceramic Tile
Appliance Dishwasher, Disposal, Electric Range, Microwave
Heat Source Central, Electric
Laundry Electric Dryer Hookup, Utility Room, Full Size W/D Area, Washer Hookup
Exterior
Garage Spaces 2.0
Fence Wood
Utilities Available City Sewer, City Water, Community Mailbox, Curbs, Sidewalk
Roof Type Composition
Total Parking Spaces 2
Garage Yes
Building
Story One
Foundation Slab
Level or Stories One
Structure Type Brick,Fiber Cement
Schools
Elementary Schools Lawn
Middle Schools Jim Ned
High Schools Jim Ned
School District Jim Ned Cons Isd
Others
Ownership Peden
Acceptable Financing Cash, Conventional, FHA, VA Loan
Listing Terms Cash, Conventional, FHA, VA Loan
Financing Cash
Special Listing Condition Utility Easement
Read Less Info
Want to know what your home might be worth? Contact us for a FREE valuation!

Our team is ready to help you sell your home for the highest possible price ASAP

©2024 North Texas Real Estate Information Systems.
Bought with Roberta Borlovan • Coldwell Banker Apex, REALTORS
GET MORE INFORMATION




