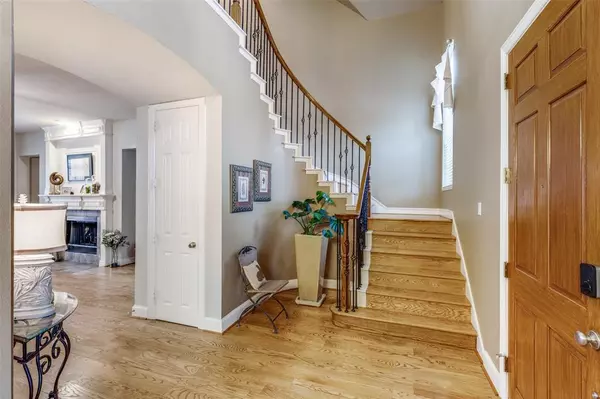For more information regarding the value of a property, please contact us for a free consultation.
Key Details
Property Type Single Family Home
Sub Type Single Family Residence
Listing Status Sold
Purchase Type For Sale
Square Footage 3,155 sqft
Price per Sqft $229
Subdivision Suncreek Iii
MLS Listing ID 20525856
Sold Date 03/14/24
Style Traditional
Bedrooms 4
Full Baths 3
HOA Fees $35/ann
HOA Y/N Mandatory
Year Built 2001
Annual Tax Amount $9,166
Lot Size 9,147 Sqft
Acres 0.21
Lot Dimensions 70x125
Property Description
Immaculately maintained cul-de-sac Highland Home in highly sought after Suncreek. Home greets you with stunning exterior of stone elevation w cream mortar. Extensive hardwood floors in entry, dining, living, hallways, primary bedroom, stairway and gameroom. Great floor plan with 4 bedrooms-2 up 2 down. Primary down features sparkly bay windows that overlook 2020 built pool spa! Custom Closet with wood floors and built-ins Large open kitchen equipped with ss appliances, smooth surface cooktop & stylish backsplash of tile laid on diagonal. Large utility room with built in cabinets. Wood stairway with wrought iron balusters leads to upstairs bedrooms both are oversized with large walk-in closets. Upstairs Media room and Gameroom! 3 CAR garage! Recently replaced roof and gutters in 2023, HVAC, water heaters and fenced stained. This home has been well taken care of and shows great!! Located close to shopping and easy access Hwy. 75 and Hwy. 121.
Location
State TX
County Collin
Community Club House, Community Pool, Jogging Path/Bike Path, Park, Playground, Pool, Sidewalks
Direction Hedgecoxe to North on Longwood. Left on Briarcliff. Right on Mason. Left on Glenville. Right on Williams. Left on Rice Ct.
Rooms
Dining Room 2
Interior
Interior Features Decorative Lighting, Double Vanity, Granite Counters, High Speed Internet Available, Open Floorplan, Pantry, Sound System Wiring, Walk-In Closet(s)
Heating Central, Natural Gas
Cooling Central Air, Electric
Flooring Carpet, Ceramic Tile, Wood
Fireplaces Number 1
Fireplaces Type Gas Logs, Gas Starter
Appliance Dishwasher, Disposal, Electric Cooktop, Electric Oven, Gas Water Heater, Microwave, Vented Exhaust Fan
Heat Source Central, Natural Gas
Exterior
Exterior Feature Covered Patio/Porch, Rain Gutters, Lighting
Garage Spaces 3.0
Fence Back Yard, Wood
Pool Gunite, Heated, In Ground, Pool Sweep
Community Features Club House, Community Pool, Jogging Path/Bike Path, Park, Playground, Pool, Sidewalks
Utilities Available City Sewer, City Water, Individual Gas Meter, Sidewalk
Roof Type Composition
Total Parking Spaces 3
Garage Yes
Private Pool 1
Building
Lot Description Cul-De-Sac, Few Trees, Interior Lot, Landscaped, Lrg. Backyard Grass, Sprinkler System
Story Two
Foundation Slab
Level or Stories Two
Structure Type Brick
Schools
Elementary Schools Beverly
Middle Schools Hendrick
High Schools Clark
School District Plano Isd
Others
Restrictions Deed
Ownership Stephen & Kimberly Gambrel
Financing Conventional
Read Less Info
Want to know what your home might be worth? Contact us for a FREE valuation!

Our team is ready to help you sell your home for the highest possible price ASAP

©2024 North Texas Real Estate Information Systems.
Bought with Kristen Lassiter • Keller Williams Realty Allen
GET MORE INFORMATION




