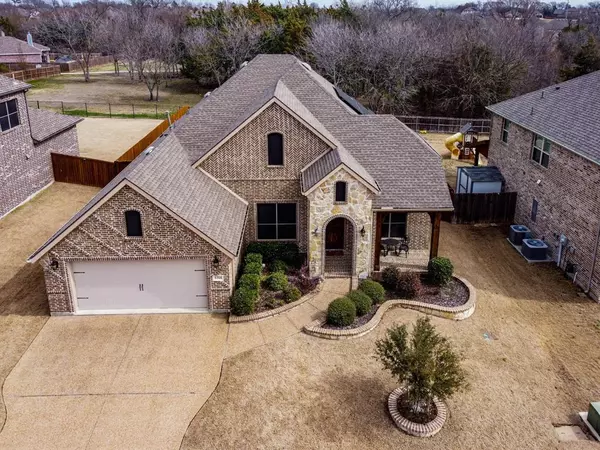For more information regarding the value of a property, please contact us for a free consultation.
Key Details
Property Type Single Family Home
Sub Type Single Family Residence
Listing Status Sold
Purchase Type For Sale
Square Footage 2,319 sqft
Price per Sqft $194
Subdivision Bozman Farm Estates Ph 2
MLS Listing ID 20537427
Sold Date 03/15/24
Bedrooms 4
Full Baths 2
Half Baths 1
HOA Fees $45/ann
HOA Y/N Mandatory
Year Built 2013
Annual Tax Amount $7,328
Lot Size 8,799 Sqft
Acres 0.202
Property Description
OPEN HOUSE IS CANCELLED! HOUSE IS UNDER CONTRACT. Welcome to this gem located in the sought after Bozman Farms community. Enter to a spacious living and kitchen area perfect for entertaining. The Kitchen is perfect for any cook featuring a large granite island and countertops, ss appliances, a gas cooktop and plentiful cabinet and pantry space. Down the hallway you'll find 3 spacious bedrooms and a full hall bath with dual sinks. The primary suite has room for a sitting area that presents a calming greenbelt view in the morning. The primary bath has dual vanities, garden tub and separate tile shower. Perfect for unwinding and relaxing after a long day. This home has been well taken care of over the years by the seller. Appliances include complete owned solar system, gas tankless water heater and Generac backup generator. Flooring is engineered hardwood, carpet and tile. Bozman Farms provides many amenities including a community pool, walking path and greenbelt.
Location
State TX
County Collin
Community Community Pool, Community Sprinkler, Curbs, Greenbelt, Jogging Path/Bike Path, Park, Playground, Sidewalks
Direction Use GPS
Rooms
Dining Room 2
Interior
Interior Features Cable TV Available, Decorative Lighting, Eat-in Kitchen, Granite Counters, High Speed Internet Available, Kitchen Island, Pantry
Heating Central, Natural Gas
Cooling Ceiling Fan(s), Central Air, Electric
Flooring Carpet, Ceramic Tile, Hardwood
Fireplaces Number 1
Fireplaces Type Gas Logs, Living Room
Appliance Dishwasher, Disposal, Gas Cooktop, Gas Water Heater, Microwave, Plumbed For Gas in Kitchen, Tankless Water Heater
Heat Source Central, Natural Gas
Laundry Electric Dryer Hookup, Utility Room, Full Size W/D Area, Washer Hookup
Exterior
Exterior Feature Attached Grill, Covered Patio/Porch, Rain Gutters
Garage Spaces 2.0
Fence Wood
Community Features Community Pool, Community Sprinkler, Curbs, Greenbelt, Jogging Path/Bike Path, Park, Playground, Sidewalks
Utilities Available Cable Available, City Sewer, City Water, Concrete, Curbs, Individual Gas Meter, Individual Water Meter, Natural Gas Available, Sidewalk
Roof Type Composition
Total Parking Spaces 2
Garage Yes
Building
Lot Description Few Trees, Greenbelt, Interior Lot, Landscaped, Lrg. Backyard Grass, Sprinkler System, Subdivision
Story One
Level or Stories One
Schools
Elementary Schools Wally Watkins
High Schools Wylie East
School District Wylie Isd
Others
Restrictions Deed
Ownership See Tax
Acceptable Financing Cash, Conventional, FHA, VA Loan
Listing Terms Cash, Conventional, FHA, VA Loan
Financing Conventional
Special Listing Condition Aerial Photo, Survey Available
Read Less Info
Want to know what your home might be worth? Contact us for a FREE valuation!

Our team is ready to help you sell your home for the highest possible price ASAP

©2024 North Texas Real Estate Information Systems.
Bought with Sue Lawson • Berkshire HathawayHS PenFed TX
GET MORE INFORMATION




