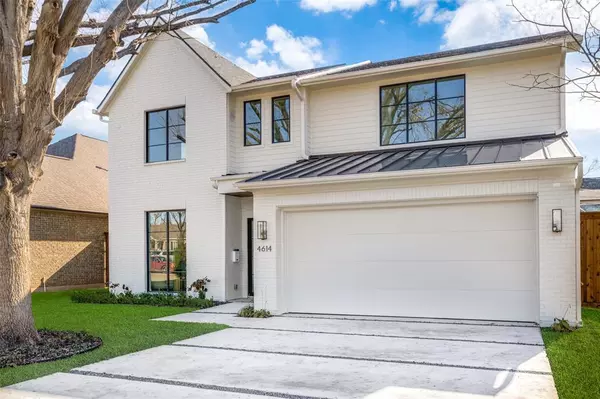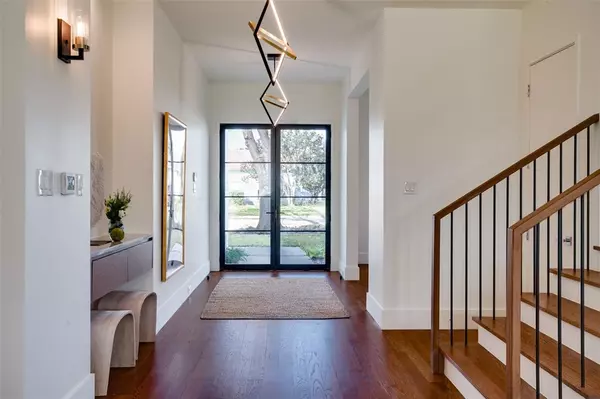For more information regarding the value of a property, please contact us for a free consultation.
Key Details
Property Type Single Family Home
Sub Type Single Family Residence
Listing Status Sold
Purchase Type For Sale
Square Footage 3,636 sqft
Price per Sqft $354
Subdivision Greenway Terrace
MLS Listing ID 20513182
Sold Date 03/15/24
Style Modern Farmhouse,Traditional
Bedrooms 4
Full Baths 3
Half Baths 1
HOA Y/N None
Year Built 2023
Annual Tax Amount $13,184
Lot Size 7,143 Sqft
Acres 0.164
Lot Dimensions 55 x 130
Property Description
Fabulous Recently Completed Soft Transitional Offering High Level Design Concepts & Finishes. Open & Full of Light, with Terrific Lay Out Ideal for Entertaining, Working from Home, Hosting Guests & Game Day Festivities. Downstairs is Complete with a Welcoming Front Living Space, Free Flowing Great Room, Dining, Dreamy Kitchen & Bar, Full Guest Suite or Office, Mud Room & Powder Bath. Amenities include:Cast Stone FP, White Oak Hardwood Floors, Natural Quartzite Kitchen Countertops, White Rift Oak Accent Cabinetry, Grand Island, Working Pantry, Soft Close Cabinetry, Tankless Water Heater, Large Backyard & More. Upstairs Offers Two Split Bedrooms with Walk-in Closets, Game Room, Laundry Room & Tranquil Primary Suite; Complete w Hardwoods, Beverage Center & Lux Bath, Separate Vanities, Freestanding Tub, Large Glass Enclosed Shower, Two Custom Closets & Private Water Closet. Steps Away from Inwood Village, West Lovers Ln Shops & Restaurants & Convenient to Love Field Airport. Welcome Home!!
Location
State TX
County Dallas
Direction W. Lovers Lane to Roper to 4614 Stigall Street.
Rooms
Dining Room 1
Interior
Interior Features Built-in Features, Built-in Wine Cooler, Cable TV Available, Decorative Lighting, Double Vanity, Eat-in Kitchen, Kitchen Island, Open Floorplan, Pantry, Sound System Wiring, Walk-In Closet(s)
Flooring Carpet, Tile, Wood
Fireplaces Number 1
Fireplaces Type Gas, Gas Starter, Great Room
Equipment Irrigation Equipment
Appliance Built-in Gas Range, Built-in Refrigerator, Commercial Grade Range, Dishwasher, Disposal, Ice Maker, Microwave, Tankless Water Heater
Laundry Electric Dryer Hookup, Utility Room, Full Size W/D Area
Exterior
Exterior Feature Covered Patio/Porch
Garage Spaces 2.0
Fence Back Yard, Wood
Utilities Available City Sewer, City Water
Roof Type Composition
Total Parking Spaces 2
Garage Yes
Building
Lot Description Interior Lot, Landscaped, Lrg. Backyard Grass, Sprinkler System
Story Two
Foundation Slab
Level or Stories Two
Structure Type Brick,Concrete,Frame
Schools
Elementary Schools Polk
Middle Schools Cary
High Schools Jefferson
School District Dallas Isd
Others
Ownership See Agent
Financing Conventional
Read Less Info
Want to know what your home might be worth? Contact us for a FREE valuation!

Our team is ready to help you sell your home for the highest possible price ASAP

©2024 North Texas Real Estate Information Systems.
Bought with Rhoni Golden • Dave Perry Miller Real Estate
GET MORE INFORMATION




