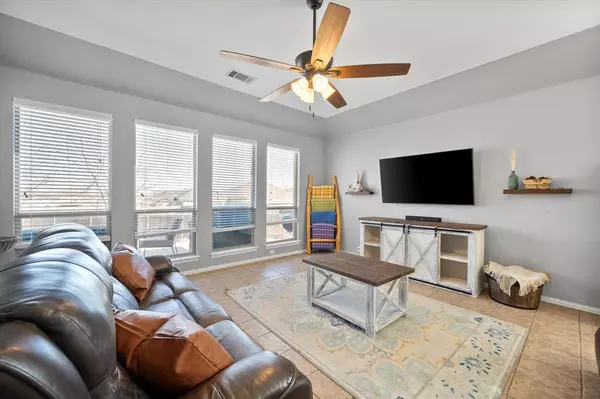For more information regarding the value of a property, please contact us for a free consultation.
Key Details
Property Type Single Family Home
Sub Type Single Family Residence
Listing Status Sold
Purchase Type For Sale
Square Footage 2,282 sqft
Price per Sqft $184
Subdivision Remington Ranch Ph 01
MLS Listing ID 20522816
Sold Date 03/14/24
Style Traditional
Bedrooms 3
Full Baths 2
Half Baths 1
HOA Fees $32/ann
HOA Y/N Mandatory
Year Built 2005
Annual Tax Amount $7,516
Lot Size 0.268 Acres
Acres 0.268
Property Description
Multiple offers! Best and final due Monday, Feb 12th at noon. Get ready for Spring & Summer in this adorable home with a gorgeous diving pool that sits on over a quarter of an acre lot in a cul-de-sac! This open floor plan features 3 BRS & 2.1 bath. With its split floor plan, the kids have their own space upstairs that includes secondary BRS & a flex space that makes a great game room. The house has a newly repainted interior (including kit cabinets)! The water heater, roof, pool pump & filter have all been replaced within the last 3 years. A nice-sized patio cover was added for that extra shade in the Summertime. Located within walking distance to the elementary school.
Location
State TX
County Johnson
Community Playground
Direction Exit Lonestar Rd. from 287. Travel north on South Main St. Take a right on Remington Ranch Rd. Take left on Saddle Ct.
Rooms
Dining Room 1
Interior
Interior Features Cable TV Available, Chandelier, Eat-in Kitchen, Granite Counters, Kitchen Island, Open Floorplan, Pantry, Vaulted Ceiling(s), Walk-In Closet(s)
Heating Central, Electric
Cooling Ceiling Fan(s), Central Air
Flooring Carpet, Ceramic Tile
Fireplaces Type Living Room, Wood Burning
Appliance Dishwasher, Disposal, Electric Range, Microwave
Heat Source Central, Electric
Laundry Electric Dryer Hookup, Utility Room
Exterior
Garage Spaces 2.0
Pool Diving Board, Gunite, In Ground
Community Features Playground
Utilities Available Cable Available, City Sewer, City Water, Concrete, Curbs
Roof Type Composition
Total Parking Spaces 2
Garage Yes
Private Pool 1
Building
Lot Description Cul-De-Sac, Landscaped, Lrg. Backyard Grass, Sprinkler System
Story Two
Foundation Slab
Level or Stories Two
Structure Type Brick
Schools
Elementary Schools Annette Perry
Middle Schools Worley
High Schools Mansfield Lake Ridge
School District Mansfield Isd
Others
Ownership Trevor & Laura Kask
Acceptable Financing Cash, Conventional, FHA, VA Loan
Listing Terms Cash, Conventional, FHA, VA Loan
Financing Conventional
Read Less Info
Want to know what your home might be worth? Contact us for a FREE valuation!

Our team is ready to help you sell your home for the highest possible price ASAP

©2024 North Texas Real Estate Information Systems.
Bought with Laura Van Meter • All City Real Estate, Ltd Co
GET MORE INFORMATION




