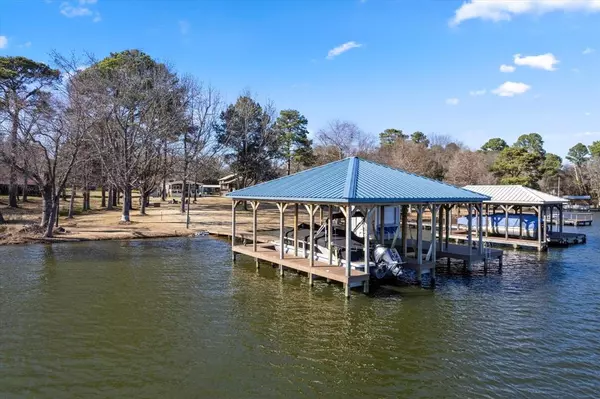For more information regarding the value of a property, please contact us for a free consultation.
Key Details
Property Type Single Family Home
Sub Type Single Family Residence
Listing Status Sold
Purchase Type For Sale
Square Footage 1,512 sqft
Price per Sqft $296
Subdivision Lakeway Harbor
MLS Listing ID 20543451
Sold Date 03/22/24
Style Traditional
Bedrooms 3
Full Baths 2
HOA Fees $6/ann
HOA Y/N Mandatory
Year Built 2020
Annual Tax Amount $1,520
Lot Size 0.490 Acres
Acres 0.49
Property Description
Charming Waterfront Retreat in Flint, TX! This meticulously maintained 3-bed, 2-bath home boasts an open floorplan with luxury vinyl flooring and a fully equipped boathouse with two slips. Nestled on nearly half an acre of professionally landscaped land, the property features a custom fire pit, an outdoor kitchen, and a 26x12 shop with electric and double doors with easy access to mowing. Surrounding you are towering trees and a sweeping vista from the back porch. Enjoy evenings out on the back porch with breathtaking views. Delight in fully sodded St. Augustine lawn complete with sprinkler system to create a custom oasis. Avid nautical enthusiasts can appreciate the 2 electric boat lifts on open water. Indoors, the living spaces are complemented by an easy, open flow perfect for any decor. This can be your slice of lakefront paradise, perfect for entertaining or simply relaxing with the tranquility of nature.
Location
State TX
County Smith
Direction Use GPS
Rooms
Dining Room 1
Interior
Interior Features Cable TV Available, Decorative Lighting, Eat-in Kitchen, Flat Screen Wiring, High Speed Internet Available, Kitchen Island, Open Floorplan, Walk-In Closet(s)
Heating Central, Electric
Cooling Ceiling Fan(s), Central Air, Electric
Flooring Luxury Vinyl Plank
Appliance Dishwasher, Electric Range, Microwave
Heat Source Central, Electric
Laundry Electric Dryer Hookup, Utility Room, Full Size W/D Area, Washer Hookup
Exterior
Exterior Feature Attached Grill, Barbecue, Boat Slip, Built-in Barbecue, Covered Patio/Porch, Dock, Fire Pit, Gas Grill, Rain Gutters, Outdoor Kitchen, Outdoor Living Center, Storage
Carport Spaces 2
Utilities Available Aerobic Septic, Cable Available, Electricity Connected
Waterfront Description Dock – Covered,Lake Front,Lake Front – Main Body
Roof Type Composition
Total Parking Spaces 2
Garage No
Building
Lot Description Landscaped, Lrg. Backyard Grass, Many Trees, Sprinkler System, Subdivision, Waterfront
Story One
Foundation Other
Level or Stories One
Structure Type Fiber Cement,Siding
Schools
Elementary Schools Bullard
Middle Schools Bullard
High Schools Bullard
School District Bullard Isd
Others
Ownership Wolverton
Acceptable Financing Cash, Conventional, FHA, VA Loan
Listing Terms Cash, Conventional, FHA, VA Loan
Financing Conventional
Read Less Info
Want to know what your home might be worth? Contact us for a FREE valuation!

Our team is ready to help you sell your home for the highest possible price ASAP

©2024 North Texas Real Estate Information Systems.
Bought with Kelvin Buckner • eXp Realty, LLC
GET MORE INFORMATION




