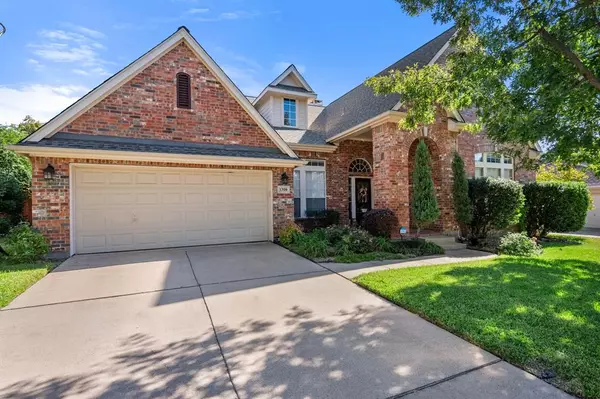For more information regarding the value of a property, please contact us for a free consultation.
Key Details
Property Type Single Family Home
Sub Type Single Family Residence
Listing Status Sold
Purchase Type For Sale
Square Footage 3,182 sqft
Price per Sqft $169
Subdivision Walnut Creek North Add
MLS Listing ID 20534140
Sold Date 03/15/24
Bedrooms 4
Full Baths 3
HOA Fees $13/ann
HOA Y/N Mandatory
Year Built 2001
Annual Tax Amount $8,614
Lot Size 9,016 Sqft
Acres 0.207
Property Description
Fall in love with this well maintained, one owner home in WELL ESTABLISHED NEIGHBORHOOD! The downstairs open family room with large windows offers an abundance of natural light, gas fireplace, & built in media center. The kitchen features GRANITE counters, SS appliances, induction cooktop on island & touch free faucet. The downstairs owners suite has large en suite with WALK-IN SHOWER, double vanity (check out the sliding shelves & electrical outlets below!) 2 linen closets & large walk-in closet and 2 add'l bedrooms with private bath & office space. The large laundry room off the kitchen has plenty of room for secondary fridge & freezer. The upstairs offers LARGE game room-flex space in addition to full bath with add'l flex space that could be used as a 4th BR. Step outside to the backyard & you will be greeted to a SPARKLING POOL, separate HOT TUB & lots decking to host your outdoor summer parties. New Trane HVAC & updated ductwork in 2017. Hot water heaters replaced in 2020.
Location
State TX
County Tarrant
Direction Home is located south of Debbie Lane between Matlock Road and Walnut Creek Drive. From Debbie Lane, turn south on Lakes Edge and left onto Mallard Circle.
Rooms
Dining Room 2
Interior
Interior Features Built-in Features, Decorative Lighting, Double Vanity, Flat Screen Wiring, Granite Counters, High Speed Internet Available, Kitchen Island, Loft, Pantry, Walk-In Closet(s)
Heating Central, Fireplace Insert, Fireplace(s)
Cooling Central Air
Flooring Carpet, Ceramic Tile, Wood
Fireplaces Number 1
Fireplaces Type Gas Logs
Appliance Dishwasher, Disposal, Electric Cooktop, Electric Oven, Microwave
Heat Source Central, Fireplace Insert, Fireplace(s)
Exterior
Exterior Feature Covered Patio/Porch
Garage Spaces 3.0
Fence Wood
Pool Gunite, In Ground, Outdoor Pool
Utilities Available City Sewer, City Water, Curbs, Sidewalk
Roof Type Composition
Total Parking Spaces 3
Garage Yes
Private Pool 1
Building
Story Two
Foundation Pillar/Post/Pier
Level or Stories Two
Structure Type Brick
Schools
Elementary Schools Boren
Middle Schools Wester
High Schools Mansfield
School District Mansfield Isd
Others
Acceptable Financing Cash, Conventional, FHA, VA Loan
Listing Terms Cash, Conventional, FHA, VA Loan
Financing Conventional
Read Less Info
Want to know what your home might be worth? Contact us for a FREE valuation!

Our team is ready to help you sell your home for the highest possible price ASAP

©2024 North Texas Real Estate Information Systems.
Bought with Nina Henderson • Better Homes & Gardens, Winans
GET MORE INFORMATION




