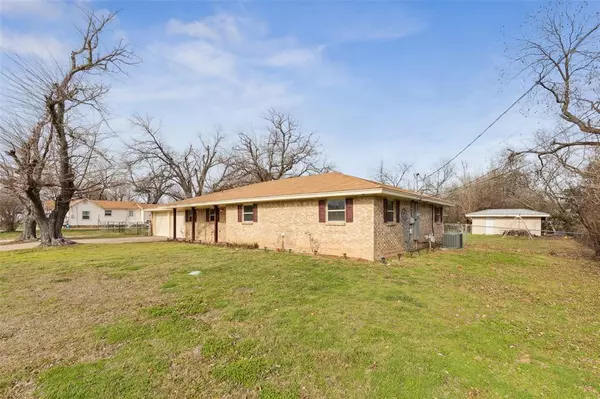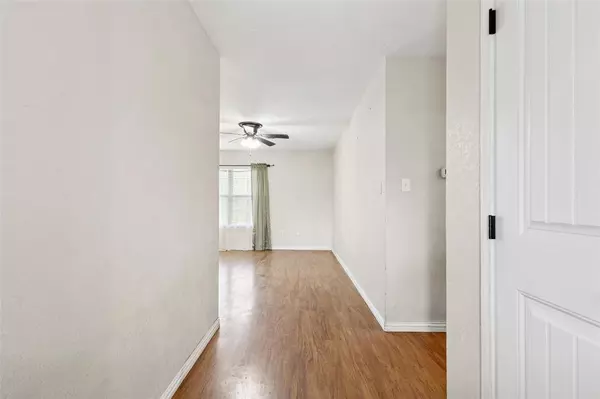For more information regarding the value of a property, please contact us for a free consultation.
Key Details
Property Type Single Family Home
Sub Type Single Family Residence
Listing Status Sold
Purchase Type For Sale
Square Footage 2,064 sqft
Price per Sqft $128
Subdivision R H Mitchell Add
MLS Listing ID 20524879
Sold Date 04/15/24
Style Ranch
Bedrooms 3
Full Baths 2
HOA Y/N None
Year Built 1969
Annual Tax Amount $4,352
Lot Size 0.561 Acres
Acres 0.561
Property Description
This 3 bedroom, 2 bath Bowie home warmly welcomes you and your guests. The curb appeal doesn't stop at the covered porch! This great open floorplan features an inviting living room with large windows that open to the large kitchen and dining room. The enviable kitchen offers built-in stainless steel appliances, a large island with seating, beautiful custom hickory cabinetry, and ample storage space. The serene primary bedroom boasts an ensuite bath with dual sinks, glass enclosed shower, designer touches, and a walk-in closet. Spacious secondary bedrooms and bath. You will appreciate the stunning flooring and meticulous maintenance of this home. You will appreciate all the yard space and patio that provides additional outdoor living and entertaining space. Excellent Bowie location with many nearby parks, shopping, and dining options. Here is your opportunity to call this home your own! 3D Tour is available online!
Location
State TX
County Montague
Direction Head north on US-81 N Turn left onto N Mill St Turn right onto S Mills St Turn left onto E Wilbarger St
Rooms
Dining Room 1
Interior
Interior Features Eat-in Kitchen, High Speed Internet Available, Open Floorplan
Heating Central, ENERGY STAR Qualified Equipment, Natural Gas
Cooling Ceiling Fan(s), Central Air, Electric, ENERGY STAR Qualified Equipment
Flooring Carpet, Laminate, Tile
Appliance Dishwasher, Electric Cooktop, Electric Oven, Gas Water Heater, Vented Exhaust Fan, Warming Drawer
Heat Source Central, ENERGY STAR Qualified Equipment, Natural Gas
Laundry Electric Dryer Hookup, Utility Room, Full Size W/D Area, Washer Hookup
Exterior
Exterior Feature Dog Run, Storm Cellar
Garage Spaces 2.0
Fence Back Yard, Chain Link, Gate
Utilities Available City Sewer, City Water, Electricity Available, Electricity Connected, Individual Gas Meter, Individual Water Meter, Natural Gas Available
Roof Type Shingle
Total Parking Spaces 2
Garage Yes
Building
Lot Description Lrg. Backyard Grass, Many Trees
Story One
Foundation Slab
Level or Stories One
Structure Type Brick
Schools
Elementary Schools Bowie
High Schools Bowie
School District Bowie Isd
Others
Restrictions Unknown Encumbrance(s)
Ownership On File
Acceptable Financing Cash, Conventional, FHA, VA Loan
Listing Terms Cash, Conventional, FHA, VA Loan
Financing FHA
Read Less Info
Want to know what your home might be worth? Contact us for a FREE valuation!

Our team is ready to help you sell your home for the highest possible price ASAP

©2024 North Texas Real Estate Information Systems.
Bought with Aimee Ashley • Parker Properties Real Estate
GET MORE INFORMATION




