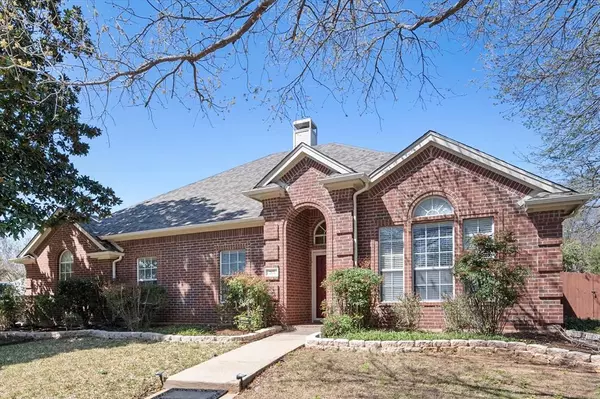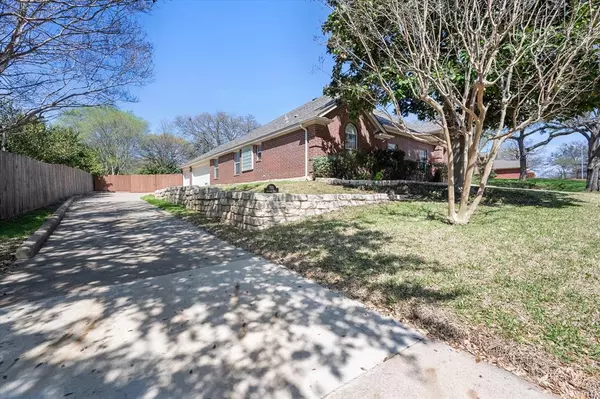For more information regarding the value of a property, please contact us for a free consultation.
Key Details
Property Type Single Family Home
Sub Type Single Family Residence
Listing Status Sold
Purchase Type For Sale
Square Footage 2,422 sqft
Price per Sqft $177
Subdivision Bentley Village Add
MLS Listing ID 20540026
Sold Date 04/17/24
Style Traditional
Bedrooms 4
Full Baths 2
HOA Y/N None
Year Built 1994
Annual Tax Amount $7,877
Lot Size 0.347 Acres
Acres 0.347
Property Description
Welcome pool season in your new dream home! Nestled in the charming neighborhood of Bentley Village, this lovely single story home with sparkling pool is surrounded by mature trees. As you enter, your eyes are drawn to the attractive and sturdy wood-look tile throughout. The versatile floor plan is spacious, with 2 dining areas and 2 living rooms. Home includes 4 BRs or can easily transform to a 3 BR plus a cozy study - perfect for remote work. Entertain with ease in the two spacious living areas, one featuring a wood-burning fireplace for cozy gatherings. Large windows frame picturesque views of the oversized patio and sparkling pool. Cool off during the hot summer months in your own outdoor oasis! Well-appointed kitchen boasts sleek quartz countertops and ample storage space. The extended driveway leads you to the spacious 3-car garage, providing ample space for vehicles and storage. This is the perfect place to unwind and even to take staycations! Make this house your home today!
Location
State TX
County Tarrant
Direction From I-30, exit Randol Mill and head north, right on Racquet Club Dr, right on Hunters Glen, left on Newport Rd.
Rooms
Dining Room 2
Interior
Interior Features Cable TV Available, Eat-in Kitchen, Flat Screen Wiring, High Speed Internet Available, Kitchen Island, Walk-In Closet(s)
Heating Central, Electric, Fireplace(s)
Cooling Ceiling Fan(s), Central Air, Electric
Flooring Ceramic Tile
Fireplaces Number 1
Fireplaces Type Den, Wood Burning
Appliance Dishwasher, Disposal, Electric Oven, Electric Range, Microwave
Heat Source Central, Electric, Fireplace(s)
Laundry Electric Dryer Hookup, In Hall, Full Size W/D Area, Washer Hookup
Exterior
Exterior Feature Covered Patio/Porch, Rain Gutters, Lighting
Garage Spaces 3.0
Fence Wood
Pool Gunite, In Ground, Pool Sweep
Utilities Available Cable Available, City Sewer, City Water, Curbs
Roof Type Composition
Total Parking Spaces 3
Garage Yes
Private Pool 1
Building
Lot Description Few Trees, Interior Lot, Landscaped, Subdivision
Foundation Slab
Structure Type Brick
Schools
Elementary Schools Loweryrd
Middle Schools Handley
High Schools Eastern Hills
School District Fort Worth Isd
Others
Ownership George and Janette Coyle
Acceptable Financing Cash, Conventional, FHA, VA Loan
Listing Terms Cash, Conventional, FHA, VA Loan
Financing Conventional
Read Less Info
Want to know what your home might be worth? Contact us for a FREE valuation!

Our team is ready to help you sell your home for the highest possible price ASAP

©2024 North Texas Real Estate Information Systems.
Bought with Stacy Fritchen • Berkshire HathawayHS Worldwide
GET MORE INFORMATION




