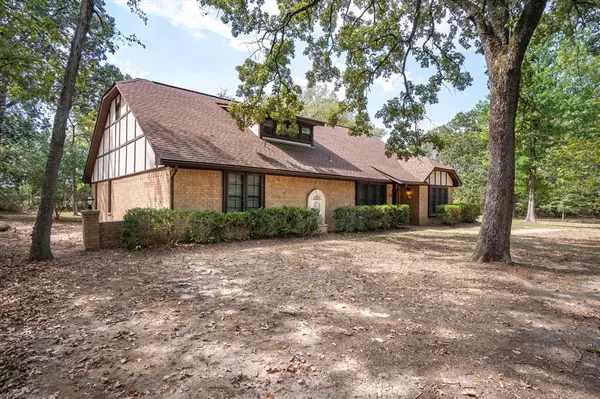For more information regarding the value of a property, please contact us for a free consultation.
Key Details
Property Type Single Family Home
Sub Type Single Family Residence
Listing Status Sold
Purchase Type For Sale
Square Footage 2,284 sqft
Price per Sqft $129
Subdivision Kiwi Acres
MLS Listing ID 20436786
Sold Date 04/25/24
Bedrooms 3
Full Baths 2
HOA Fees $20/ann
HOA Y/N Mandatory
Year Built 1984
Lot Size 0.900 Acres
Acres 0.9
Property Description
Welcome to a world of possibilities in this 3-bed, 2-bath home that's brimming with potential. Nestled amidst a lush, tree-covered tract, this residence invites you to breathe new life into it. Step into the heart of this home, where a generously sized living area welcomes you. The expansive area boasts a massive fireplace, providing not only warmth but also a captivating focal point. A formal dining room sets the stage for elegant gatherings. The large primary bedroom features an ensuite and a walk-in closet, providing a peaceful retreat within. The possibilities are endless with an unfinished upstairs space, beckoning you to craft your vision – a bedroom or two, bathroom, an office, a theater, or whatever your heart desires. With a little TLC, this home can become your personal haven, surrounded by nature's beauty. Seize the opportunity to breathe life into this space, where potential and tranquility converge. Your dream home awaits, so schedule a viewing today.
Location
State TX
County Van Zandt
Direction From the intersection of FM 314 (S Oak St.) and FM 16 (W Main St.), head west on W Main St. Turn South on S Birch St. At the Y, veer left onto private road 8524. Enter through gate. Follow private road around until it Ts at a metal shop. Turn left, the home will be directly in front of you. SIY.
Rooms
Dining Room 1
Interior
Interior Features Eat-in Kitchen, Paneling, Walk-In Closet(s)
Heating Central, Electric
Cooling Central Air, Electric
Flooring Carpet, Tile
Fireplaces Number 1
Fireplaces Type Family Room, Wood Burning
Appliance Dishwasher, Disposal, Electric Cooktop, Electric Oven, Electric Water Heater, Trash Compactor
Heat Source Central, Electric
Laundry Electric Dryer Hookup, Utility Room, Washer Hookup
Exterior
Garage Spaces 2.0
Utilities Available City Sewer, City Water, Outside City Limits, Private Road
Roof Type Composition
Total Parking Spaces 2
Garage Yes
Building
Story One
Foundation Slab
Level or Stories One
Structure Type Brick
Schools
Elementary Schools Rhodes
Middle Schools Van
High Schools Van
School District Van Isd
Others
Restrictions Deed
Ownership Burton
Acceptable Financing Cash, Conventional
Listing Terms Cash, Conventional
Financing Conventional
Special Listing Condition Aerial Photo, Deed Restrictions
Read Less Info
Want to know what your home might be worth? Contact us for a FREE valuation!

Our team is ready to help you sell your home for the highest possible price ASAP

©2024 North Texas Real Estate Information Systems.
Bought with Janet Russell • Better Homes & Gardens, Winans
GET MORE INFORMATION




