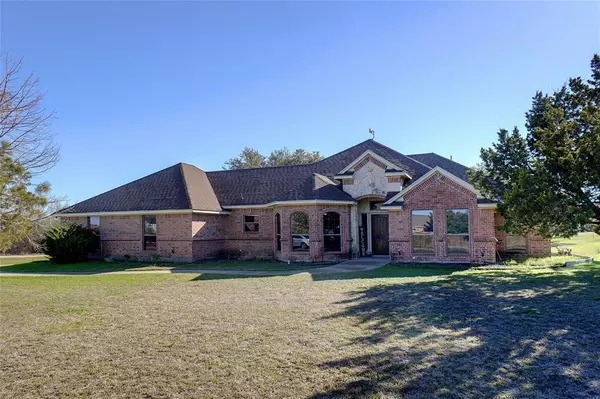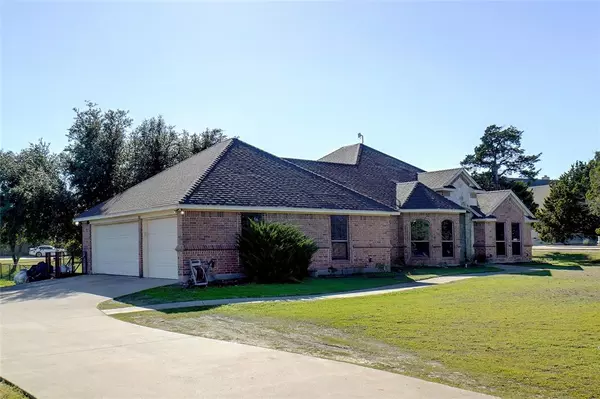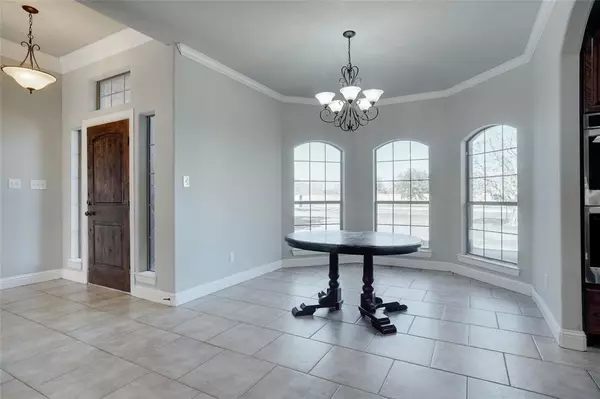For more information regarding the value of a property, please contact us for a free consultation.
Key Details
Property Type Single Family Home
Sub Type Single Family Residence
Listing Status Sold
Purchase Type For Sale
Square Footage 2,762 sqft
Price per Sqft $169
Subdivision Elk Hollow Estates
MLS Listing ID 20417285
Sold Date 05/03/24
Style Traditional
Bedrooms 4
Full Baths 2
Half Baths 2
HOA Y/N None
Year Built 2007
Annual Tax Amount $7,309
Lot Size 1.028 Acres
Acres 1.028
Property Description
JUST REDUCED Freshly painted 4 Bdrm,4 Bath,3 Car Garage sits on just over 1 acre. Kitchen is spacious with a brand new double oven, new dishwasher, upgraded cabinets, granite countertops, island, & breakfast bar. Tons of potential in this floorplan; First floor has two secondary bdrms & full bathroom that could easily be set up as in-law quarters; it has capability to be very private from the rest of the home & 4th BDRM off main living area could be den or office. Tons of storage space & endless possibilities. Owners Suite with dbl sinks, separate shower & soaking tub. 2nd story media room with half bath for media nights, play dates and family time. Laundry area has room for additional refrigerator. Outdoor Living is covered with propane hook-up for BBQ, lot is partially fenced especially for your doggo. New Roof in 2020 and AC in 2018. Neighborhood is fantastic! This house is priced right & with just a little TLC will be awesome.
Location
State TX
County Parker
Direction From FW Hwy 180, Farm to Market Road 730, Left on Trailwood Dr, Right on Hayley, stay Right into Elk Hollow. Follow Hayley to end, home on Right. Farm to Market Road 730 South, Right onto Trailwood, Right onto Hayley, stay right into Elk Hollow community, follow Hayley to end, home on right.
Rooms
Dining Room 2
Interior
Interior Features Cable TV Available, Chandelier, Decorative Lighting, Double Vanity, Granite Counters, High Speed Internet Available, Kitchen Island, Open Floorplan, Pantry, Walk-In Closet(s)
Heating Central, Electric, Fireplace(s), Heat Pump
Cooling Attic Fan, Ceiling Fan(s), Central Air, Electric, Heat Pump
Flooring Carpet, Tile
Fireplaces Number 1
Fireplaces Type Gas, Gas Logs, Gas Starter, Living Room, Metal, Raised Hearth, Stone
Appliance Dishwasher, Disposal, Electric Cooktop, Electric Oven, Microwave, Double Oven
Heat Source Central, Electric, Fireplace(s), Heat Pump
Exterior
Exterior Feature Covered Patio/Porch
Garage Spaces 3.0
Fence Chain Link, Gate, Partial
Utilities Available Aerobic Septic, Cable Available, Underground Utilities, Well
Roof Type Composition,Shingle
Total Parking Spaces 3
Garage Yes
Building
Lot Description Acreage, Corner Lot, Few Trees, Landscaped, Lrg. Backyard Grass, Sprinkler System, Subdivision
Story Two
Foundation Slab
Level or Stories Two
Structure Type Brick,Rock/Stone
Schools
Elementary Schools Martin
Middle Schools Tison
High Schools Weatherford
School District Weatherford Isd
Others
Restrictions Deed
Ownership See Tax Record
Acceptable Financing Cash, Conventional, FHA, VA Loan
Listing Terms Cash, Conventional, FHA, VA Loan
Financing Conventional
Read Less Info
Want to know what your home might be worth? Contact us for a FREE valuation!

Our team is ready to help you sell your home for the highest possible price ASAP

©2024 North Texas Real Estate Information Systems.
Bought with Elise Sessions • HH Realty
GET MORE INFORMATION




