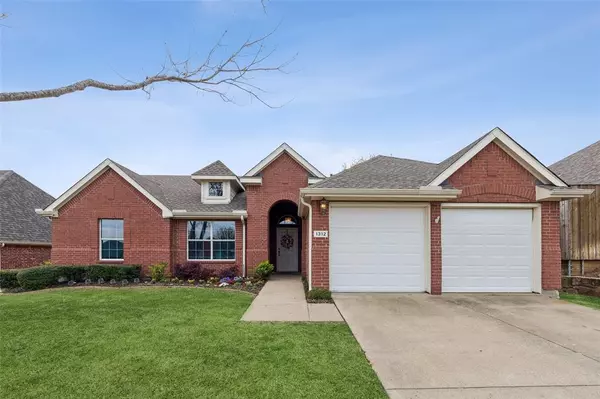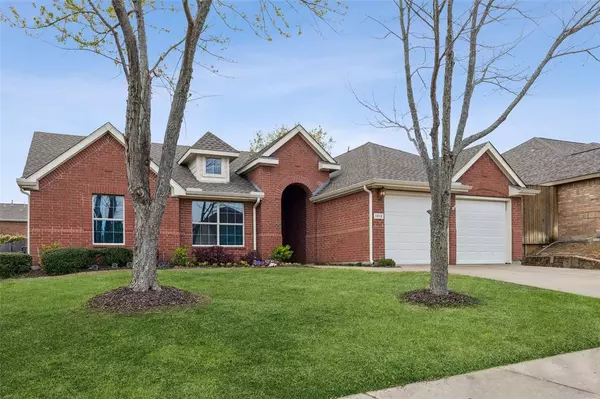For more information regarding the value of a property, please contact us for a free consultation.
Key Details
Property Type Single Family Home
Sub Type Single Family Residence
Listing Status Sold
Purchase Type For Sale
Square Footage 1,738 sqft
Price per Sqft $207
Subdivision Lake Trails Of Bozman Farm
MLS Listing ID 20558165
Sold Date 05/06/24
Bedrooms 3
Full Baths 2
HOA Fees $45/ann
HOA Y/N Mandatory
Year Built 2006
Annual Tax Amount $4,299
Lot Size 7,405 Sqft
Acres 0.17
Property Description
**OFFER DEADLINE THURSDAY 3-28-24 at 5:00PM** Charming single-story open plan design featuring 3 very spacious bedrooms and two baths. The huge primary bedroom overlooks the quiet backyard and spoils you with two walk-in closets and an ensuite bath with separate shower and a soaking tub built for two! The heart of the home is an open and connected area that features a spacious kitchen with ample counter space for culinary creations and dining area that opens into the cozy living room for entertaining that flows seamlessly out to the covered pergola for festive gatherings. Gardening projects in the backyard are a breeze with a shed that conveys and has power and is lighted! Grab a fishing pole and take advantage of the catch and release pond or take a dip in one of the pools in just a couple of the amazing activities that Bozman Farms has to offer in this exciting community!
Location
State TX
County Collin
Community Club House, Community Pool, Curbs, Fishing, Greenbelt, Jogging Path/Bike Path, Park, Playground, Pool, Sidewalks
Direction GPS suggested.
Rooms
Dining Room 1
Interior
Interior Features Cable TV Available, Decorative Lighting, Double Vanity, Eat-in Kitchen, Flat Screen Wiring, High Speed Internet Available, Open Floorplan, Walk-In Closet(s)
Heating Central, Natural Gas
Cooling Central Air
Flooring Carpet, Ceramic Tile, Luxury Vinyl Plank
Fireplaces Number 1
Fireplaces Type Family Room, Gas Starter, Wood Burning
Appliance Dishwasher, Disposal, Electric Range
Heat Source Central, Natural Gas
Laundry Electric Dryer Hookup, Utility Room, Full Size W/D Area, Washer Hookup
Exterior
Exterior Feature Awning(s)
Garage Spaces 2.0
Fence Back Yard, Privacy, Wood
Community Features Club House, Community Pool, Curbs, Fishing, Greenbelt, Jogging Path/Bike Path, Park, Playground, Pool, Sidewalks
Utilities Available All Weather Road, Cable Available, City Sewer, City Water, Co-op Electric, Curbs, Individual Gas Meter, Individual Water Meter, Natural Gas Available, Phone Available, Sidewalk, Underground Utilities
Roof Type Composition,Shingle
Total Parking Spaces 2
Garage Yes
Building
Lot Description Few Trees, Interior Lot, Landscaped, Lrg. Backyard Grass, Sprinkler System, Subdivision
Story One
Foundation Slab
Level or Stories One
Structure Type Brick,Siding
Schools
Elementary Schools Wally Watkins
High Schools Wylie East
School District Wylie Isd
Others
Restrictions No Known Restriction(s)
Ownership Rachel Echols, Nicholas Echols, Bradley Echols
Acceptable Financing Cash, Conventional, FHA, VA Loan
Listing Terms Cash, Conventional, FHA, VA Loan
Financing FHA
Special Listing Condition Survey Available, Utility Easement
Read Less Info
Want to know what your home might be worth? Contact us for a FREE valuation!

Our team is ready to help you sell your home for the highest possible price ASAP

©2024 North Texas Real Estate Information Systems.
Bought with Rachelle Wigginton • Keller Williams Realty Allen
GET MORE INFORMATION




