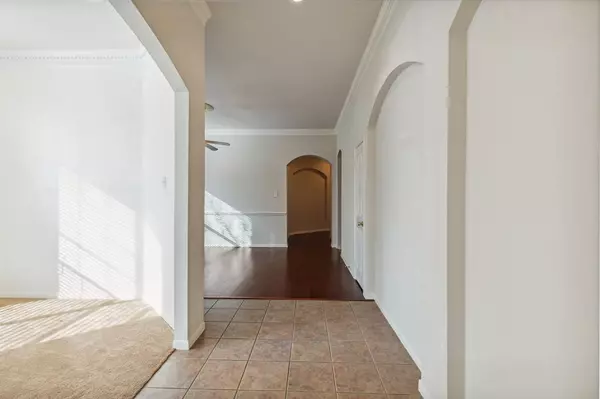For more information regarding the value of a property, please contact us for a free consultation.
Key Details
Property Type Single Family Home
Sub Type Single Family Residence
Listing Status Sold
Purchase Type For Sale
Square Footage 3,237 sqft
Price per Sqft $138
Subdivision Lowes Farm Add
MLS Listing ID 20562793
Sold Date 05/08/24
Style Traditional
Bedrooms 4
Full Baths 3
HOA Fees $52/ann
HOA Y/N Mandatory
Year Built 2003
Annual Tax Amount $9,850
Lot Size 9,147 Sqft
Acres 0.21
Lot Dimensions 77x116
Property Description
Impeccably maintained, this residence offers an exquisite blend of comfort and sophistication. Boasting 4 generously sized bedrooms, including an opulent master suite, alongside 4 expansive living areas, including a dedicated study and a delightful kid's retreat, this home caters to every lifestyle need. The heart of the home, a gourmet kitchen, stands as a testament to culinary excellence, featuring a breakfast bar, a sprawling island with ample seating, 42-inch upper cabinets, sleek Corian countertops, an elegant tile backsplash, and vaulted ceilings adorned with a skylight, infusing the space with natural light and airy charm.The secluded master suite serves as a private sanctuary, offering an elevated TV niche, a oversized shower, and double vanities. Designed for seamless entertainment, the family room boasts a built-in wall unit, perfect for hosting gatherings or unwinding in style.
Upstairs, a versatile gameroom provides additional space for leisure and recreation.
Location
State TX
County Tarrant
Community Club House, Playground, Other
Direction From 360 go East on Broad to Lowes Farm, take a left, 1st Right on Wildbriar, left on Bramble, house on right. SOP
Rooms
Dining Room 2
Interior
Interior Features Built-in Features, Cable TV Available, Decorative Lighting, Double Vanity, Eat-in Kitchen, Kitchen Island, Walk-In Closet(s)
Heating Central, Electric, Fireplace(s), Zoned
Cooling Ceiling Fan(s), Central Air, Roof Turbine(s), Zoned
Flooring Carpet, Tile, Wood
Fireplaces Number 1
Fireplaces Type Brick, Gas Starter, Living Room
Appliance Built-in Refrigerator, Dishwasher, Disposal, Gas Cooktop, Microwave, Plumbed For Gas in Kitchen, Vented Exhaust Fan
Heat Source Central, Electric, Fireplace(s), Zoned
Laundry Electric Dryer Hookup, Gas Dryer Hookup, Utility Room, Washer Hookup
Exterior
Exterior Feature Covered Patio/Porch, Rain Gutters, Lighting, Private Yard
Garage Spaces 2.0
Fence Back Yard, Wood
Community Features Club House, Playground, Other
Utilities Available All Weather Road, City Sewer, City Water, Concrete, Curbs, Sidewalk, Underground Utilities
Roof Type Composition
Total Parking Spaces 2
Garage Yes
Building
Lot Description Few Trees, Interior Lot, Subdivision
Story One
Foundation Slab
Level or Stories One
Structure Type Brick
Schools
Elementary Schools Cora Spencer
Middle Schools Jones
High Schools Mansfield Lake Ridge
School District Mansfield Isd
Others
Ownership Skillern
Acceptable Financing Cash, Conventional, FHA
Listing Terms Cash, Conventional, FHA
Financing Conventional
Special Listing Condition Verify Tax Exemptions
Read Less Info
Want to know what your home might be worth? Contact us for a FREE valuation!

Our team is ready to help you sell your home for the highest possible price ASAP

©2024 North Texas Real Estate Information Systems.
Bought with Alice Le • Avignon Realty
GET MORE INFORMATION




