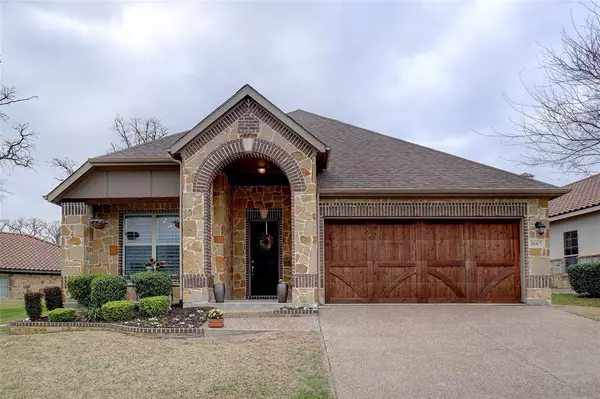For more information regarding the value of a property, please contact us for a free consultation.
Key Details
Property Type Single Family Home
Sub Type Single Family Residence
Listing Status Sold
Purchase Type For Sale
Square Footage 2,045 sqft
Price per Sqft $239
Subdivision Tuscan Hills
MLS Listing ID 20566945
Sold Date 05/15/24
Style Traditional
Bedrooms 3
Full Baths 2
HOA Fees $216/qua
HOA Y/N Mandatory
Year Built 2013
Annual Tax Amount $8,086
Lot Size 5,706 Sqft
Acres 0.131
Property Description
Welcome to this dream home nestled in the charming community of Tuscan Hills! This stunning 3 bedroom, 2 bathroom home boasts luxury and comfort at every turn. As you enter the front door, you'll be greeted with an inviting and spacious floor plan perfect for entertaining. The eat-in kitchen is a vision, with granite countertops, a gas range, an island with a breakfast bar, and a dry bar for wine enthusiasts. Enjoy your morning coffee while taking in the breathtaking views of Unicorn Lake from your front porch, or relax in your backyard overlooking the serene green belt. This house includes an office space that is ideal for remote work or could easily be converted into a fourth bedroom. Retreat to the oversized primary suite after a long day. Unwind in your private sitting area before retiring to the ensuite bathroom, complete with a walk-in closet. But that's not all. This home also offers access to the trails along Unicorn Lake right outside your doorstep. Book your showing today!
Location
State TX
County Denton
Community Club House, Community Pool, Curbs, Greenbelt, Sidewalks
Direction I-35 S, exit 462 from I-35S, take Wind River Ln to Tuscan Hills Circle.
Rooms
Dining Room 2
Interior
Interior Features Built-in Features, Built-in Wine Cooler, Cable TV Available, Decorative Lighting, Dry Bar, Eat-in Kitchen, Granite Counters, High Speed Internet Available, Kitchen Island, Open Floorplan, Walk-In Closet(s)
Heating Central, Natural Gas
Cooling Central Air, Electric
Flooring Carpet, Ceramic Tile, Simulated Wood
Fireplaces Number 1
Fireplaces Type Gas, Gas Logs, Gas Starter, Living Room, Stone
Appliance Dishwasher, Disposal, Gas Cooktop, Gas Oven, Microwave, Plumbed For Gas in Kitchen
Heat Source Central, Natural Gas
Laundry Electric Dryer Hookup, Utility Room, Full Size W/D Area, Washer Hookup
Exterior
Exterior Feature Rain Gutters
Garage Spaces 2.0
Fence Wrought Iron
Community Features Club House, Community Pool, Curbs, Greenbelt, Sidewalks
Utilities Available City Sewer, City Water, Curbs
Waterfront 1
Waterfront Description Lake Front
Roof Type Composition
Total Parking Spaces 2
Garage Yes
Building
Lot Description Greenbelt, Many Trees, Sprinkler System, Subdivision, Water/Lake View, Waterfront
Story One
Foundation Slab
Level or Stories One
Structure Type Brick,Rock/Stone
Schools
Elementary Schools Nelson
Middle Schools Mcmath
High Schools Denton
School District Denton Isd
Others
Restrictions Deed
Ownership Kevin Sanders
Acceptable Financing Cash, Conventional, FHA, VA Loan
Listing Terms Cash, Conventional, FHA, VA Loan
Financing Conventional
Read Less Info
Want to know what your home might be worth? Contact us for a FREE valuation!

Our team is ready to help you sell your home for the highest possible price ASAP

©2024 North Texas Real Estate Information Systems.
Bought with Kristin Frie • Sawyer Realty Group
GET MORE INFORMATION




