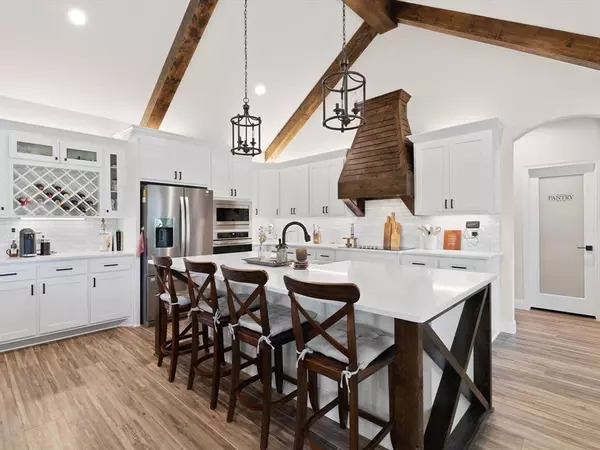For more information regarding the value of a property, please contact us for a free consultation.
Key Details
Property Type Single Family Home
Sub Type Single Family Residence
Listing Status Sold
Purchase Type For Sale
Square Footage 2,249 sqft
Price per Sqft $273
Subdivision Lost Horizon Estates Pc
MLS Listing ID 20596776
Sold Date 05/28/24
Style Ranch,Traditional
Bedrooms 3
Full Baths 2
HOA Y/N None
Year Built 2020
Annual Tax Amount $5,845
Lot Size 1.000 Acres
Acres 1.0
Property Description
DESIGNER FINISHES MEETS WORKSHOP - A beautiful single-owner home by respected local builder LBK Homes sitting on a 1-acre rear subdvsn lot backing to pastureland with a 30x40x14 metal workshop w 60 amp elctrcl & double doors. A fully brick & stone, LED-lighted home with Knotty Alder front door. Upon entry, a separate front office w closet could serve as fourth bedroom. Advancing to the eat-in kitchen, custom cabinets, spacious island, hard-surface countertops, stainless steel appliances and wood cathedral beams make for a showstopper of a main living entertainment space with a floor-to-ceiling corner stone wood-burning fireplace. The private primary ensuite includes dual sink vanities, spacious soaking tub and separate walk-in shower. Two guest bedrooms share a second hall bath. Covered rear patio includes wood-burning fireplace w fully fenced in backyard. Structural warranty thru 2030. Many upgrades include radiant barrier, spray foam walls, blow-in attic insulation, low-E windows.
Location
State TX
County Parker
Direction From Boyd Rd., turn west onto Knob Hill Road. Turn right onto Jennings Ln. Left onto Forest Bluff Trail and right onto Horizon Trace Dr. Home will be on your left.
Rooms
Dining Room 1
Interior
Interior Features Cable TV Available, Cathedral Ceiling(s), Chandelier, Decorative Lighting, Double Vanity, Eat-in Kitchen, Flat Screen Wiring, Granite Counters, High Speed Internet Available, Kitchen Island, Open Floorplan, Pantry, Vaulted Ceiling(s), Walk-In Closet(s), Wired for Data
Heating Central, Electric, Fireplace Insert, Fireplace(s), Heat Pump
Cooling Ceiling Fan(s), Central Air, Electric, Heat Pump
Flooring Carpet, Ceramic Tile
Fireplaces Number 2
Fireplaces Type Insert, Living Room, Outside, Raised Hearth, Stone, Wood Burning
Appliance Dishwasher, Disposal, Electric Cooktop, Electric Oven, Electric Water Heater, Microwave
Heat Source Central, Electric, Fireplace Insert, Fireplace(s), Heat Pump
Exterior
Exterior Feature Covered Patio/Porch, Rain Gutters, Private Yard, Storage
Garage Spaces 2.0
Fence Back Yard, Fenced, Pipe
Utilities Available Aerobic Septic, Cable Available, Co-op Electric, Co-op Water, Concrete, Curbs, Electricity Available, Individual Water Meter, Outside City Limits, Overhead Utilities, Septic, Sewer Available, Sidewalk, Underground Utilities
Roof Type Composition
Total Parking Spaces 2
Garage Yes
Building
Lot Description Adjacent to Greenbelt, Cleared, Few Trees, Landscaped, Lrg. Backyard Grass, Sprinkler System, Subdivision
Story One
Foundation Slab
Level or Stories One
Structure Type Brick,Rock/Stone
Schools
Elementary Schools Reno
Middle Schools Springtown
High Schools Springtown
School District Springtown Isd
Others
Restrictions Animals,Building,Deed,Easement(s)
Ownership See Agent
Acceptable Financing Cash, Conventional, FHA, USDA Loan, VA Loan
Listing Terms Cash, Conventional, FHA, USDA Loan, VA Loan
Financing Cash
Special Listing Condition Aerial Photo, Deed Restrictions, Survey Available, Utility Easement
Read Less Info
Want to know what your home might be worth? Contact us for a FREE valuation!

Our team is ready to help you sell your home for the highest possible price ASAP

©2024 North Texas Real Estate Information Systems.
Bought with Kimberly Knearem • South Estates Realty
GET MORE INFORMATION




