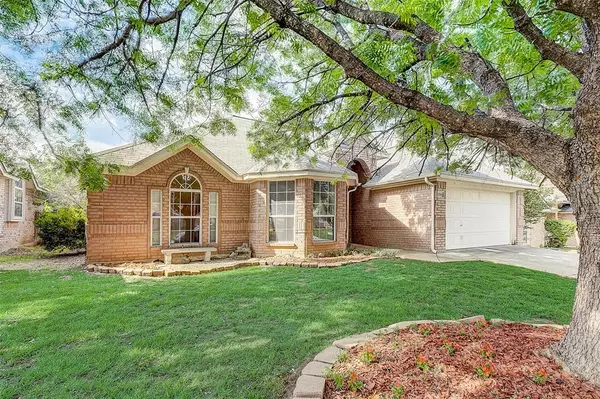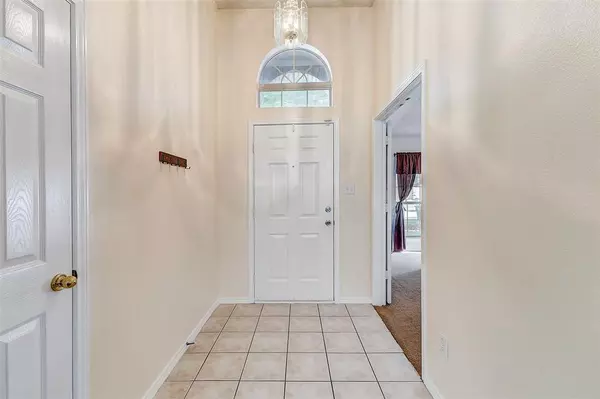For more information regarding the value of a property, please contact us for a free consultation.
Key Details
Property Type Single Family Home
Sub Type Single Family Residence
Listing Status Sold
Purchase Type For Sale
Square Footage 1,648 sqft
Price per Sqft $191
Subdivision Summerfields Add
MLS Listing ID 20594645
Sold Date 06/28/24
Style Traditional
Bedrooms 3
Full Baths 2
HOA Y/N None
Year Built 1998
Annual Tax Amount $5,315
Lot Size 5,998 Sqft
Acres 0.1377
Property Description
Nestled in a serene neighborhood, this charming 3-bedroom, 2-bathroom home offers a perfect blend of comfort and functionality. Stepping through the front door, The open-concept living area with 10ft ceilings, floor to ceiling windows boasts ample natural light, creating an airy atmosphere ideal for both relaxation and entertaining. The living room features plush seating arranged around a cozy fireplace. Adjacent to the living area is the spacious kitchen area, which includes a Walk in pantry, Gently used and newly installed range and microwave above, and New dishwasher installed in November 2023.The adjoining dining-breakfast area provides the perfect spot for enjoying home-cooked meals with family and friends. Mature Pink Lady and Fuji apple trees in the backyard, Large shade tree in the front yard, 4 rosebushes in front yard. New Interior paint within the last year. Subway tile Backsplash in primary bathroom.
Location
State TX
County Tarrant
Direction Traveling 35 W, exit Basswood Blvd. Turn right onto Basswood Blvd. Turn left onto N Riverside Dr. Turn right onto Staghorn Cir S. Turn left onto Honeybee Ln. Turn left onto Waxwing Cir S. Waxwing Cir S turns slightly right and becomes Broken Pine Trail. Destination will be on the right.
Rooms
Dining Room 1
Interior
Interior Features Built-in Features, High Speed Internet Available, Open Floorplan
Heating Central, Electric, Humidity Control
Cooling Central Air, Electric, Humidity Control
Flooring Carpet, Ceramic Tile, Vinyl
Fireplaces Number 1
Fireplaces Type Wood Burning
Appliance Dishwasher, Disposal, Electric Oven, Electric Range, Electric Water Heater, Microwave, Convection Oven
Heat Source Central, Electric, Humidity Control
Laundry Electric Dryer Hookup, Utility Room, Full Size W/D Area, Washer Hookup
Exterior
Exterior Feature Fire Pit, Rain Gutters
Garage Spaces 2.0
Fence Wood
Utilities Available City Sewer, City Water, Community Mailbox
Roof Type Composition
Total Parking Spaces 2
Garage Yes
Building
Lot Description Landscaped, Sprinkler System
Story One
Foundation Slab
Level or Stories One
Structure Type Brick,Siding
Schools
Elementary Schools Northriver
Middle Schools Fossil Hill
High Schools Fossilridg
School District Keller Isd
Others
Ownership On File
Acceptable Financing Cash, Conventional, FHA, VA Loan
Listing Terms Cash, Conventional, FHA, VA Loan
Financing Conventional
Read Less Info
Want to know what your home might be worth? Contact us for a FREE valuation!

Our team is ready to help you sell your home for the highest possible price ASAP

©2024 North Texas Real Estate Information Systems.
Bought with John Olmstead • John Olmstead & Associates
GET MORE INFORMATION




