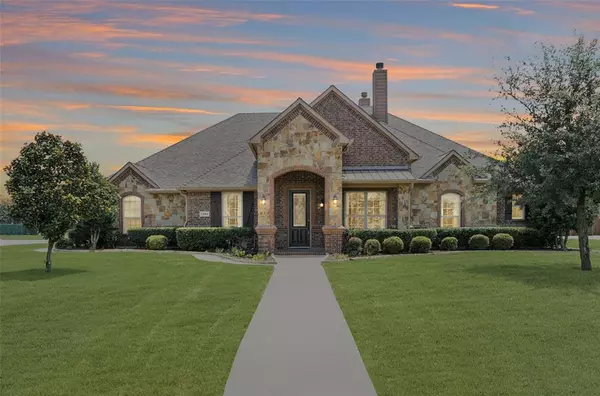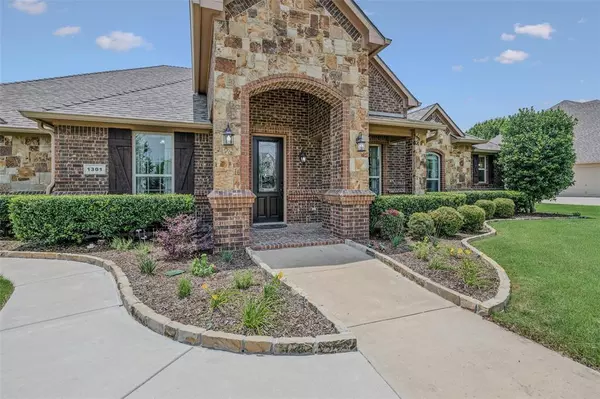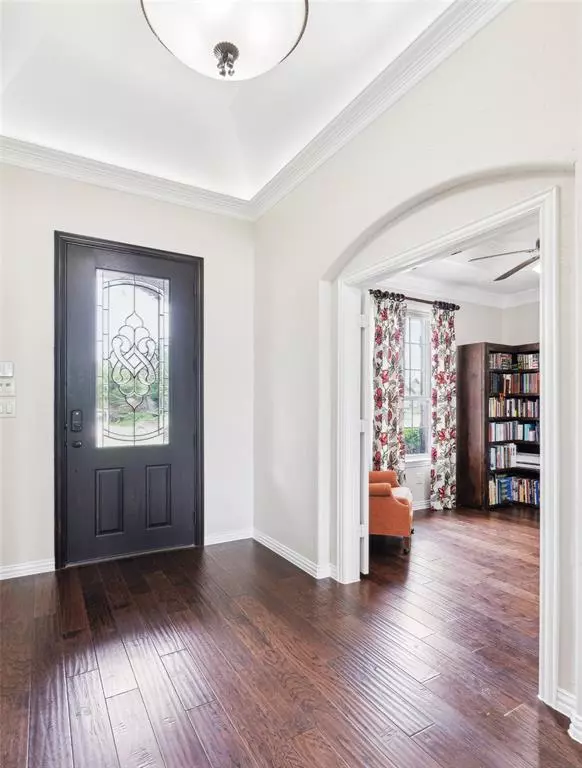For more information regarding the value of a property, please contact us for a free consultation.
Key Details
Property Type Single Family Home
Sub Type Single Family Residence
Listing Status Sold
Purchase Type For Sale
Square Footage 3,518 sqft
Price per Sqft $235
Subdivision Spring Ranch Add
MLS Listing ID 20637410
Sold Date 07/18/24
Style Traditional
Bedrooms 4
Full Baths 3
Half Baths 1
HOA Fees $45/ann
HOA Y/N Mandatory
Year Built 2012
Annual Tax Amount $14,409
Lot Size 0.576 Acres
Acres 0.576
Property Description
Stunning 3,518 SF two-story home surrounded by beautifully manicured landscaping on a half-acre corner lot in Fort Worth's Spring Ranch subdivision. Inside, an open floor plan greets you with an executive office, a formal dining room, and a great room where living, cooking, and dining combine to create the perfect entertainment space. The gourmet kitchen hosts a vast island with seating, a gas cooktop, dual ovens, and ample storage space. Two secondary bedrooms, a shared bath, and a mud room off the kitchen. A split main floor guest room with an ensuite. The peaceful primary suite hosts a door to the backyard oasis and an ensuite with a double vanity, jetted tub, dual shower, and an expansive closet. Upstairs, sprawling game and media rooms with a half bath. Relax on the covered patio around the fire, grill in the outdoor kitchen, swim in the sparkling pool and spa, or play in the grassed yard. New backyard storage! 3-car with RV Parking! Enjoy the neighborhood park and playground!
Location
State TX
County Tarrant
Community Park, Playground
Direction Use GPS for the most accurate directions.
Rooms
Dining Room 2
Interior
Interior Features Built-in Features, Cable TV Available, Decorative Lighting, Double Vanity, Eat-in Kitchen, Flat Screen Wiring, Granite Counters, High Speed Internet Available, In-Law Suite Floorplan, Kitchen Island, Open Floorplan, Pantry, Smart Home System, Sound System Wiring, Walk-In Closet(s)
Heating Central, Electric
Cooling Ceiling Fan(s), Central Air, Electric
Flooring Carpet, Ceramic Tile, Wood
Fireplaces Number 2
Fireplaces Type Gas Logs, Living Room, Outside, Wood Burning
Appliance Dishwasher, Disposal, Electric Oven, Gas Cooktop, Microwave, Double Oven, Vented Exhaust Fan
Heat Source Central, Electric
Laundry Electric Dryer Hookup, Utility Room, Full Size W/D Area, Washer Hookup
Exterior
Exterior Feature Attached Grill, Covered Patio/Porch, Rain Gutters, Lighting, Outdoor Grill, Outdoor Kitchen, Outdoor Living Center, RV/Boat Parking, Storage
Garage Spaces 3.0
Fence Wood
Pool Gunite, Heated, In Ground, Outdoor Pool, Pool/Spa Combo, Water Feature
Community Features Park, Playground
Utilities Available City Sewer, City Water, Concrete
Roof Type Composition
Total Parking Spaces 3
Garage Yes
Private Pool 1
Building
Lot Description Cleared, Corner Lot, Few Trees, Interior Lot, Landscaped, Level, Lrg. Backyard Grass, Sprinkler System, Subdivision
Story Two
Foundation Slab
Level or Stories Two
Structure Type Brick,Rock/Stone
Schools
Elementary Schools Haslet
Middle Schools Wilson
High Schools Eaton
School District Northwest Isd
Others
Ownership Of Record
Acceptable Financing Cash, Conventional, FHA, VA Loan
Listing Terms Cash, Conventional, FHA, VA Loan
Financing Cash
Special Listing Condition Aerial Photo
Read Less Info
Want to know what your home might be worth? Contact us for a FREE valuation!

Our team is ready to help you sell your home for the highest possible price ASAP

©2024 North Texas Real Estate Information Systems.
Bought with Rachel Fontana • Local Pro Realty LLC
GET MORE INFORMATION




