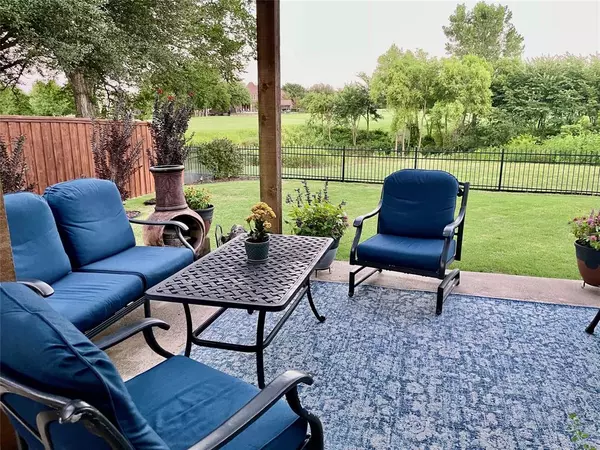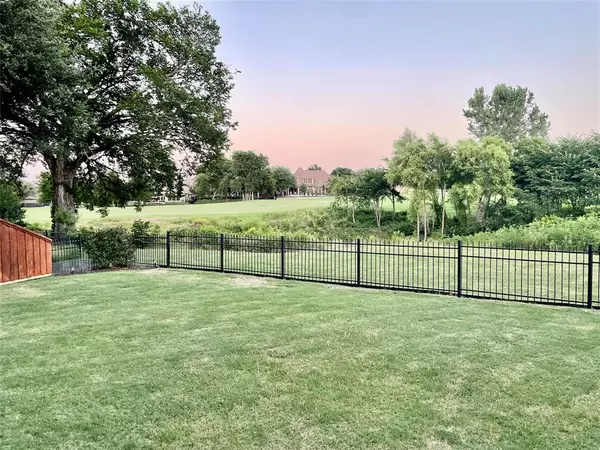For more information regarding the value of a property, please contact us for a free consultation.
Key Details
Property Type Single Family Home
Sub Type Single Family Residence
Listing Status Sold
Purchase Type For Sale
Square Footage 2,977 sqft
Price per Sqft $213
Subdivision Fieldstone Place
MLS Listing ID 20663750
Sold Date 08/16/24
Style Traditional
Bedrooms 4
Full Baths 2
Half Baths 1
HOA Fees $79/ann
HOA Y/N Mandatory
Year Built 2003
Annual Tax Amount $9,496
Lot Size 6,534 Sqft
Acres 0.15
Property Description
Backing to the Ranch Golf Course in Stonebridge Ranch, this home has something for everyone.Large mature tree and front porch greets you as you enter this lovely home. With multiple flex spaces, this home will accommodate how you live.Large dining room or office is located off the entry and flows into the kitchen.The kitchen features SS appliances, decorative vent, gas cooktop, in a keeping room setting with a see through fireplace.The kitchen is also open to the large family room. The living space of this home does not disappoint with its golf course and greenbelt views. Primary bedroom is located downstairs at the back of the home overlooking the golf-greenbelt. Primary suite is spacious and offers a recently remodeled bath. Upstairs you will find 3 spacious bedrooms -one is currently used as a media room-as well as a large loft area, walk-out attic and more.The secondary bath was also recently remodeled. The backyard is highlighted with an expanded patio and arbor. MUST SEE!
Location
State TX
County Collin
Community Club House, Community Dock, Community Pool, Fishing, Greenbelt, Lake, Park, Playground, Pool, Sidewalks, Tennis Court(S)
Direction From 121, take Custer Road to Stonebridge Drive. (R) on Coronado to ..... (L) on Hackett Creek Drive. Home on right, SIY. From 75, take Virginia to Stonebridge Drive, (L) to Ranchview Drive (L) to Hackett Creek Dr..(R). House on (L), SIY
Rooms
Dining Room 2
Interior
Interior Features Cable TV Available, Chandelier, Decorative Lighting, Double Vanity, Eat-in Kitchen, Granite Counters, High Speed Internet Available, Kitchen Island, Open Floorplan, Pantry, Walk-In Closet(s)
Heating Central, Fireplace Insert, Natural Gas
Cooling Central Air, Electric
Flooring Carpet, Ceramic Tile, Hardwood
Fireplaces Number 1
Fireplaces Type Decorative, Double Sided, Family Room, Gas Logs, Gas Starter, Glass Doors, Insert, Kitchen, See Through Fireplace
Appliance Dishwasher, Disposal, Electric Oven, Gas Cooktop, Microwave, Convection Oven
Heat Source Central, Fireplace Insert, Natural Gas
Exterior
Exterior Feature Covered Patio/Porch, Rain Gutters, Lighting, Outdoor Living Center
Garage Spaces 2.0
Fence Fenced, Wood, Wrought Iron
Community Features Club House, Community Dock, Community Pool, Fishing, Greenbelt, Lake, Park, Playground, Pool, Sidewalks, Tennis Court(s)
Utilities Available Cable Available, City Sewer, City Water, Concrete, Curbs, Electricity Connected, Individual Gas Meter, Individual Water Meter
Roof Type Composition
Total Parking Spaces 2
Garage Yes
Building
Lot Description Adjacent to Greenbelt, Greenbelt, Interior Lot, On Golf Course, Sprinkler System, Subdivision
Story Two
Foundation Slab
Level or Stories Two
Structure Type Brick,Fiber Cement,Stone Veneer
Schools
Elementary Schools Bennett
Middle Schools Dowell
High Schools Mckinney Boyd
School District Mckinney Isd
Others
Ownership see agent
Acceptable Financing Cash, Conventional
Listing Terms Cash, Conventional
Financing Conventional
Special Listing Condition Aerial Photo
Read Less Info
Want to know what your home might be worth? Contact us for a FREE valuation!

Our team is ready to help you sell your home for the highest possible price ASAP

©2025 North Texas Real Estate Information Systems.
Bought with Lana Quintero • RE/MAX Town & Country



