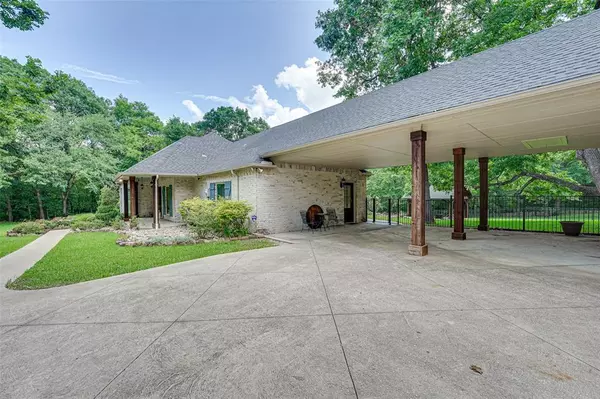For more information regarding the value of a property, please contact us for a free consultation.
Key Details
Property Type Single Family Home
Sub Type Single Family Residence
Listing Status Sold
Purchase Type For Sale
Square Footage 2,451 sqft
Price per Sqft $295
Subdivision Eleven League Grant
MLS Listing ID 20652425
Sold Date 08/20/24
Style Traditional
Bedrooms 3
Full Baths 2
HOA Y/N None
Year Built 1994
Annual Tax Amount $3,959
Lot Size 3.834 Acres
Acres 3.834
Property Description
Must see in person! Nestled on private 3.8 acre lot lined with mature trees, this property has lots to offer! Recently installed concrete driveway and sidewalk lead to a charming residence surrounded by custom, hand built fencing. Property underwent an extensive remodel in 2018, including updated custom cabinetry, windows, HVAC system installed in 2019 and more! Large, open living and kitchen area including sizeable pantry with space for refrigerator! Sunroom ideal for dining table or living space. Flex room leads to utility room and can serve many purposes! Updated primary bedroom ensuite bathroom has large walk in closets and makeup vanity! Step down off the covered back patio to the stunning pool and spa highlighted with professional landscaping and retaining wall! Enjoy the cozy fireplace seating area or the 14x14 ft covered patio area near the pool! Barn with a separate driveway adds versatility for workshop or storage! Heated and cooled office or workshop room off carport!
Location
State TX
County Ellis
Direction From FM 660 in downtown Bristol area: Turn onto Union Hill Rd, Right on Church St, Left on Union Hill Rd and Left on Eleven League Rd.
Rooms
Dining Room 1
Interior
Interior Features Built-in Features, Eat-in Kitchen, Granite Counters, Kitchen Island, Open Floorplan, Walk-In Closet(s)
Heating Central, Electric, Fireplace(s)
Cooling Ceiling Fan(s), Central Air
Flooring Ceramic Tile, Concrete
Fireplaces Number 2
Fireplaces Type Brick, Freestanding, Outside, Wood Burning
Appliance Dishwasher, Electric Oven, Gas Cooktop, Microwave
Heat Source Central, Electric, Fireplace(s)
Laundry Electric Dryer Hookup, Utility Room, Full Size W/D Area, Washer Hookup
Exterior
Exterior Feature Covered Patio/Porch, Rain Gutters, Lighting, Outdoor Grill, Outdoor Living Center, Private Entrance, Private Yard, Storage
Carport Spaces 2
Fence Metal, Wrought Iron
Pool In Ground, Pool/Spa Combo
Utilities Available Asphalt, Electricity Connected, Outside City Limits, Propane, Septic
Roof Type Composition
Total Parking Spaces 2
Garage No
Private Pool 1
Building
Lot Description Acreage, Landscaped, Many Trees
Story One
Foundation Slab
Level or Stories One
Structure Type Brick
Schools
Elementary Schools Ingram
High Schools Ferris
School District Ferris Isd
Others
Ownership Jeremy & Janie Elliott
Acceptable Financing Cash, Conventional, FHA, USDA Loan, VA Loan
Listing Terms Cash, Conventional, FHA, USDA Loan, VA Loan
Financing Cash
Special Listing Condition Aerial Photo, Survey Available
Read Less Info
Want to know what your home might be worth? Contact us for a FREE valuation!

Our team is ready to help you sell your home for the highest possible price ASAP

©2024 North Texas Real Estate Information Systems.
Bought with Amanda Pittman • The Property Shop
GET MORE INFORMATION




