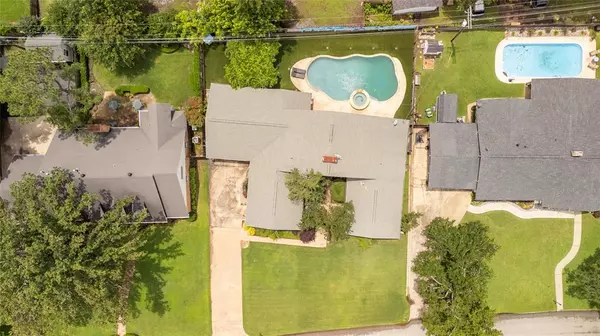For more information regarding the value of a property, please contact us for a free consultation.
Key Details
Property Type Single Family Home
Sub Type Single Family Residence
Listing Status Sold
Purchase Type For Sale
Square Footage 3,133 sqft
Price per Sqft $114
Subdivision Tanglewood Add # 1
MLS Listing ID 20625511
Sold Date 10/07/24
Bedrooms 3
Full Baths 2
HOA Y/N None
Year Built 1967
Annual Tax Amount $7,632
Lot Size 0.325 Acres
Acres 0.325
Property Description
This stunning custom-built residence, crafted in 1967, offers unparalleled charm. As you enter through the beautifully landscaped, gated front courtyard, you'll be greeted by a spacious 3,133 sq ft interior featuring 3 bedrooms and 2 baths. The home boasts two expansive living areas, with the main living room showcasing soaring 21 ft ceilings and a dramatic floor-to-ceiling fireplace. The kitchen is a chef’s delight, equipped with a commercial-grade range, prepping station, and recycled glass quartz countertops, perfect for culinary adventures. The primary bedroom is complete with a cozy sitting area and a ensuite bath that includes updated tile and a walk-in shower with double shower head. Step out back to your private oasis. The backyard features an in-ground swimming pool with an attached hot tub and waterfall feature, custom tuff lawn, and a pergola draped in beautiful purple Wisteria. There is so much more. The house keeps going. Don't miss the chance to make it yours!
Location
State TX
County Hunt
Direction GPS is correct. From Greenville headed east on I30. Take exit 101 to Commerce and Paris. Roughly 10 miles turn right on Texas 11 Culver St. Turn right on S Park St, Left on Tanglewood, the house is on the right.
Rooms
Dining Room 1
Interior
Interior Features Built-in Features, Cedar Closet(s), Decorative Lighting, Paneling, Pantry, Vaulted Ceiling(s), Walk-In Closet(s)
Heating Central, Fireplace(s), Natural Gas
Cooling Ceiling Fan(s), Central Air, Electric
Flooring Carpet, Laminate, Tile, Wood
Fireplaces Number 1
Fireplaces Type Brick, Gas, Gas Starter, Living Room, Wood Burning
Appliance Commercial Grade Range, Dishwasher, Disposal, Plumbed For Gas in Kitchen
Heat Source Central, Fireplace(s), Natural Gas
Laundry Electric Dryer Hookup, Utility Room, Full Size W/D Area, Washer Hookup
Exterior
Exterior Feature Rain Gutters
Garage Spaces 2.0
Fence Back Yard, Cross Fenced, Fenced, Metal, Privacy, Wood
Pool Gunite, Heated, In Ground, Outdoor Pool, Pool/Spa Combo, Waterfall
Utilities Available City Sewer, City Water, Curbs, Electricity Connected, Individual Gas Meter, Overhead Utilities
Roof Type Composition,Shingle
Total Parking Spaces 2
Garage Yes
Private Pool 1
Building
Lot Description Few Trees, Interior Lot, Landscaped
Story One
Foundation Block
Level or Stories One
Structure Type Brick,Vinyl Siding
Schools
Elementary Schools Commerce
Middle Schools Commerce
High Schools Commerce
School District Commerce Isd
Others
Restrictions No Known Restriction(s)
Ownership Ronnie and Kris-Ann Randle
Acceptable Financing Cash, Conventional, FHA, USDA Loan, VA Loan
Listing Terms Cash, Conventional, FHA, USDA Loan, VA Loan
Financing FHA
Special Listing Condition Aerial Photo, Survey Available, Utility Easement
Read Less Info
Want to know what your home might be worth? Contact us for a FREE valuation!

Our team is ready to help you sell your home for the highest possible price ASAP

©2024 North Texas Real Estate Information Systems.
Bought with Kitty Cummins • Top Notch Realty & Associates
GET MORE INFORMATION




