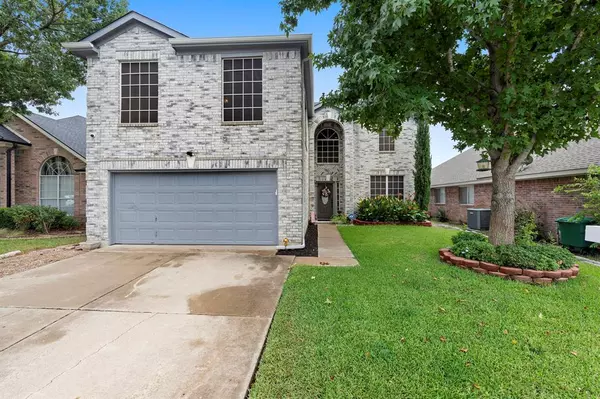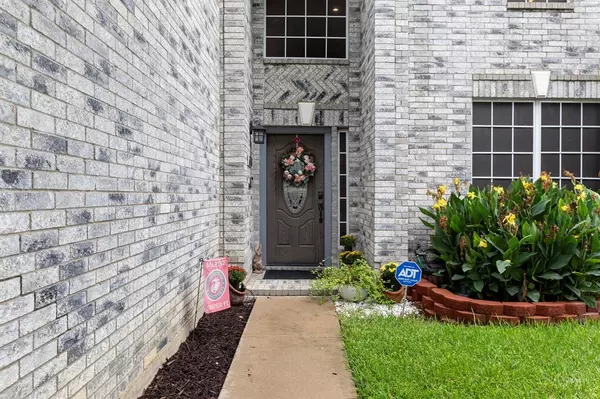For more information regarding the value of a property, please contact us for a free consultation.
Key Details
Property Type Single Family Home
Sub Type Single Family Residence
Listing Status Sold
Purchase Type For Sale
Square Footage 2,827 sqft
Price per Sqft $143
Subdivision Sterling Creek Add
MLS Listing ID 20719430
Sold Date 10/11/24
Style Traditional
Bedrooms 4
Full Baths 2
Half Baths 1
HOA Y/N None
Year Built 1997
Annual Tax Amount $5,957
Lot Size 5,488 Sqft
Acres 0.126
Property Description
Awesome home is ideal for entertaining!Open floor plan w high ceilings and good flow.Back yard patio covered with a fan! Gorgeous slate tile throughout main level,hand scraped hardwood flooring in some areas. Lots of custom touches and upgrades.Gourmet kitchen with newer granite counters, newer cabinets, tons of prep space, glass front pantry door with shelving that goes all the way to the ceiling!Stainless steel appliances and farmhouse sink. Dual convection oven,room for a coffee bar! Huge game room with slate tile floor can be media room,workout room,man-cave,she shed,play room. Remodeled primary bathroom with Marble top, dual sinks in master bath, custom vanity. New glass walled shower and tub lend a spa feel for relaxation after a tough day. Glass bowl sinks with granite and slate tile on large tub in guest bath!Solar screens! Freshly painted interior, exterior.Newer HVAC,roof!Miles of trails and parks 6 min walk away.Close to shopping,dining,Costco,and more! Welcome home!
Location
State TX
County Tarrant
Direction Western Center Dr, North on Braeview
Rooms
Dining Room 2
Interior
Interior Features Built-in Features, Cathedral Ceiling(s), Decorative Lighting, Double Vanity, Eat-in Kitchen, Granite Counters, High Speed Internet Available, Kitchen Island, Other, Pantry, Vaulted Ceiling(s), Walk-In Closet(s)
Heating Central
Cooling Central Air, Gas
Flooring Carpet, Slate, Wood
Fireplaces Number 1
Fireplaces Type Wood Burning
Appliance Dishwasher, Disposal, Electric Cooktop, Electric Oven, Electric Range, Electric Water Heater
Heat Source Central
Laundry Electric Dryer Hookup, Utility Room, Full Size W/D Area, Washer Hookup
Exterior
Exterior Feature Outdoor Living Center
Garage Spaces 2.0
Fence Back Yard, Wood
Utilities Available City Sewer, City Water
Roof Type Composition
Total Parking Spaces 2
Garage Yes
Building
Lot Description Interior Lot, Landscaped
Story Two
Foundation Slab
Level or Stories Two
Structure Type Brick,Siding
Schools
Elementary Schools Bluebonnet
Middle Schools Fossilhill
High Schools Fossilridg
School District Keller Isd
Others
Ownership Salisbury
Acceptable Financing Cash, Conventional, FHA, VA Loan
Listing Terms Cash, Conventional, FHA, VA Loan
Financing VA
Read Less Info
Want to know what your home might be worth? Contact us for a FREE valuation!

Our team is ready to help you sell your home for the highest possible price ASAP

©2024 North Texas Real Estate Information Systems.
Bought with Caleb Carter • HomeSmart
GET MORE INFORMATION




