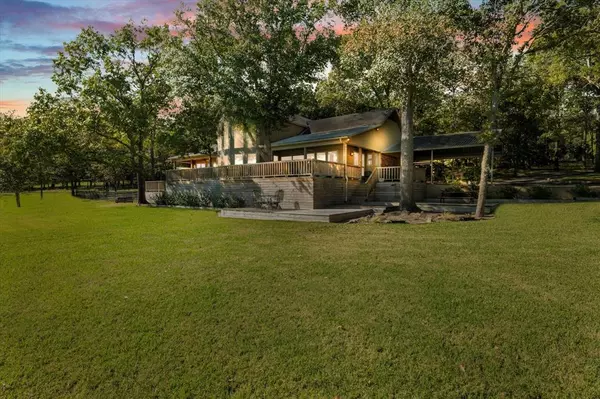For more information regarding the value of a property, please contact us for a free consultation.
Key Details
Property Type Single Family Home
Sub Type Single Family Residence
Listing Status Sold
Purchase Type For Sale
Square Footage 2,982 sqft
Price per Sqft $503
Subdivision Magnolia Estate
MLS Listing ID 20693933
Sold Date 10/16/24
Style Traditional
Bedrooms 3
Full Baths 3
HOA Y/N None
Year Built 1999
Annual Tax Amount $33,066
Lot Size 4.348 Acres
Acres 4.348
Property Description
One owner custom home, 450 ft of shoreline with steel bulkhead and a sidewalk. Boat dock has 2 electric lifts, for pontoon boat and 2 jet skis. There are 4 outbuildings, 20x20 with a concrete floor and electric, a 22x45 steel framed shop with private septic,electric, concrete floor, and plumbing that has been capped. A 10x14 studio with a front porch to enjoy the lake views. This home has a deep water private well that supports the entire home and 8 zone sprinkler system. The main house has floor to ceiling windows in the main living area so you never miss the view. The kitchen is a dream, with a 6 burner stovetop that has a built in grill, huge walk in pantry and did I mention the views of the lake in every room. The loft area, has a full bath and 2 separate storage rooms one of them is climate controlled. A whole home Generac system, electric gate entrance, entire 4.348 acres are fenced. The deck off the primary suite has electricity hook up for a hot tub.
Location
State TX
County Henderson
Direction GPS is correct.
Rooms
Dining Room 1
Interior
Interior Features Built-in Features, Cathedral Ceiling(s), Decorative Lighting, Eat-in Kitchen, Granite Counters, High Speed Internet Available, Kitchen Island, Loft, Natural Woodwork, Open Floorplan, Pantry, Vaulted Ceiling(s), Walk-In Closet(s)
Heating Central, Fireplace(s)
Cooling Ceiling Fan(s), Central Air
Flooring Carpet, Ceramic Tile, Hardwood
Fireplaces Number 1
Fireplaces Type Blower Fan, Brick, Glass Doors, Living Room, Masonry, Wood Burning
Appliance Dishwasher, Electric Cooktop, Electric Oven, Electric Water Heater, Microwave
Heat Source Central, Fireplace(s)
Laundry Electric Dryer Hookup, In Hall, Utility Room, Full Size W/D Area, Washer Hookup
Exterior
Exterior Feature Boat Slip, Covered Deck, Dog Run, Rain Gutters
Garage Spaces 3.0
Carport Spaces 2
Fence Chain Link, Fenced, Wrought Iron
Utilities Available Aerobic Septic, Concrete, Curbs, Sidewalk, Well
Waterfront 1
Waterfront Description Dock – Covered,Dock – Uncovered,Lake Front,Retaining Wall – Steel
Roof Type Metal
Total Parking Spaces 3
Garage Yes
Building
Lot Description Acreage, Landscaped, Lrg. Backyard Grass, Many Trees, Sprinkler System, Water/Lake View, Waterfront
Story One and One Half
Foundation Pillar/Post/Pier
Level or Stories One and One Half
Structure Type Brick
Schools
Elementary Schools Eustace
Middle Schools Eustace
High Schools Eustace
School District Eustace Isd
Others
Ownership Schwirtz
Acceptable Financing Cash, Conventional
Listing Terms Cash, Conventional
Financing Conventional
Special Listing Condition Aerial Photo, Agent Related to Owner, Survey Available
Read Less Info
Want to know what your home might be worth? Contact us for a FREE valuation!

Our team is ready to help you sell your home for the highest possible price ASAP

©2024 North Texas Real Estate Information Systems.
Bought with Sarah Bennett • C21 Fine Homes Judge Fite
GET MORE INFORMATION




