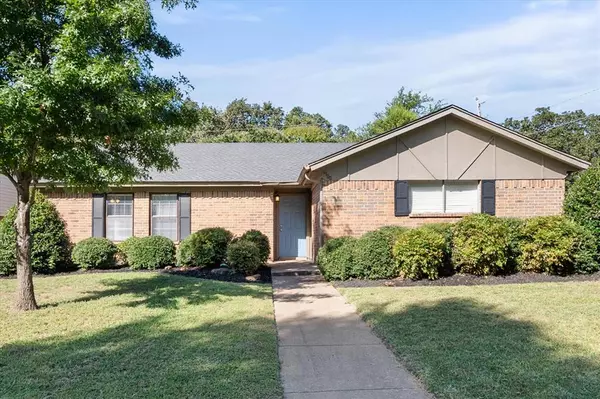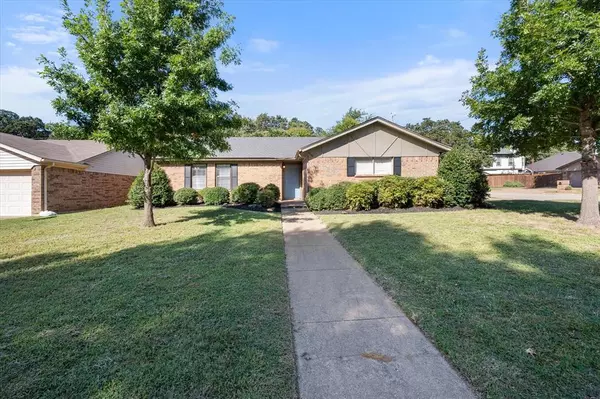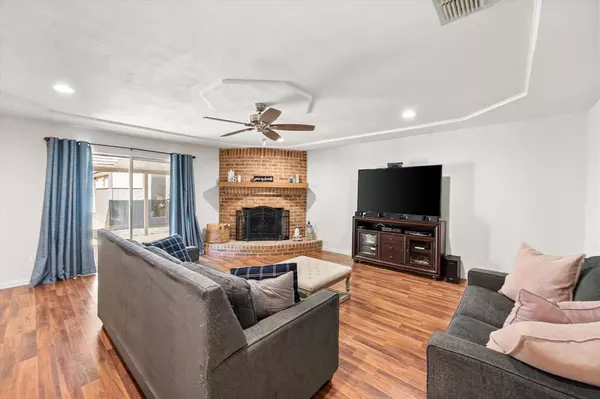For more information regarding the value of a property, please contact us for a free consultation.
Key Details
Property Type Single Family Home
Sub Type Single Family Residence
Listing Status Sold
Purchase Type For Sale
Square Footage 1,397 sqft
Price per Sqft $200
Subdivision Meadow View
MLS Listing ID 20745190
Sold Date 11/15/24
Style Traditional
Bedrooms 3
Full Baths 2
HOA Y/N None
Year Built 1982
Annual Tax Amount $4,889
Lot Size 7,884 Sqft
Acres 0.181
Property Description
Charming Home on a Large Corner Lot! This beautiful 3 bedroom, 2 bathroom home has great curb appeal and a spacious layout. Step inside to find an open kitchen to dining and living layout. The kitchen, with granite countertops and stainless appliances, and dining room overlooks the living area. The spacious backyard is a true highlight, offering plenty of room for outdoor activities, a covered patio for relaxing evenings, and a large storage shed. This home is Located conveniently close to dining, shopping, and major highways, this home ensures easy access to everything you need!
Location
State TX
County Tarrant
Direction from 287 S take sublet E, right on Kelly Elliot, right on gentle springs, left on willow springs
Rooms
Dining Room 1
Interior
Interior Features Open Floorplan
Heating Central, Electric
Cooling Central Air, Electric
Fireplaces Number 1
Fireplaces Type Wood Burning
Appliance Dishwasher, Microwave
Heat Source Central, Electric
Exterior
Garage Spaces 2.0
Fence Wood
Utilities Available City Sewer, City Water
Total Parking Spaces 2
Garage Yes
Building
Story One
Foundation Slab
Level or Stories One
Schools
High Schools Kennedale
School District Kennedale Isd
Others
Ownership See TAD
Acceptable Financing Cash, Conventional, FHA, VA Loan
Listing Terms Cash, Conventional, FHA, VA Loan
Financing VA
Read Less Info
Want to know what your home might be worth? Contact us for a FREE valuation!

Our team is ready to help you sell your home for the highest possible price ASAP

©2024 North Texas Real Estate Information Systems.
Bought with Ruth Beasley • LPT Realty, LLC.
GET MORE INFORMATION




