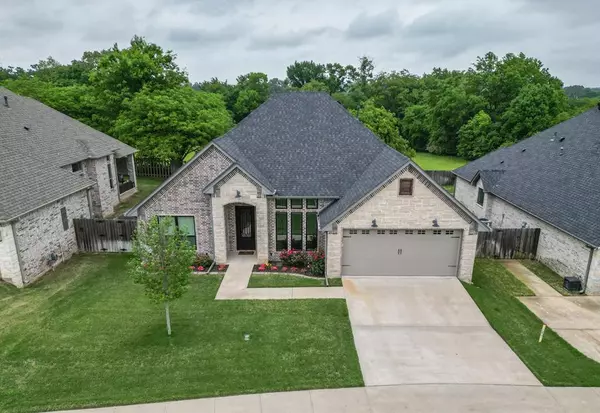For more information regarding the value of a property, please contact us for a free consultation.
Key Details
Property Type Single Family Home
Sub Type Single Family Residence
Listing Status Sold
Purchase Type For Sale
Square Footage 2,194 sqft
Price per Sqft $213
Subdivision Oak Creek Add U-4
MLS Listing ID 20713883
Sold Date 11/21/24
Style Traditional
Bedrooms 4
Full Baths 2
HOA Fees $40/ann
HOA Y/N Mandatory
Year Built 2020
Annual Tax Amount $6,767
Lot Size 7,535 Sqft
Acres 0.173
Property Description
Here is a beautifully built Hunt Custom Home that you don't want to miss. From the entry way to the luxurious primary bathroom, this home is sure to impress. The living room is an open concept with lots of natural light and gas log fireplace. The kitchen offers custom cabinets, a large island, and gorgeous counter tops. Throughout the home you will find hardwoods, designer lighting, custom made blinds (Blackouts in the primary bedroom!) and detailed trim work. The flex room up front can be used as an office or 4th bedroom. Outside you have a covered patio, low maintenance, modestly sized back yard with added trees. The country views in the back are privately owned property. Enjoy the professionally landscaped lawn, including sprinkler system, gutters, and awesome country views behind the home. You will appreciate the low energy bills from the HERS rating. A great neighborhood with a fitness center and wonderful place to call home. Make this one yours. Come see today.
Location
State TX
County Smith
Direction Go South on Old Jacksonville to a Right into Oak Creek (behind Bruno's) to a Left on Club to a Right on Dubose to a Left on Salado. House on Right. SIY.
Rooms
Dining Room 2
Interior
Interior Features Cable TV Available, Chandelier, Decorative Lighting, Eat-in Kitchen, Granite Counters, High Speed Internet Available, Kitchen Island, Open Floorplan, Pantry, Walk-In Closet(s)
Heating Central, Natural Gas
Cooling Central Air, Electric
Flooring Carpet, Ceramic Tile, Wood
Fireplaces Number 1
Fireplaces Type Gas, Gas Logs, Living Room, Raised Hearth, Stone
Appliance Dishwasher, Disposal, Electric Oven, Gas Cooktop, Gas Water Heater, Microwave, Vented Exhaust Fan
Heat Source Central, Natural Gas
Laundry Utility Room, Full Size W/D Area
Exterior
Exterior Feature Covered Patio/Porch, Rain Gutters, Lighting
Garage Spaces 2.0
Fence Wood
Utilities Available City Sewer, City Water
Roof Type Composition
Total Parking Spaces 2
Garage Yes
Building
Lot Description Level, Sprinkler System
Story One
Foundation Slab
Level or Stories One
Structure Type Brick,Stone Veneer
Schools
Elementary Schools Dr. Bryan Jack
Middle Schools Three Lakes
High Schools Tyler Legacy
School District Tyler Isd
Others
Restrictions Deed
Ownership Clymer
Acceptable Financing Cash, Conventional
Listing Terms Cash, Conventional
Financing Conventional
Read Less Info
Want to know what your home might be worth? Contact us for a FREE valuation!

Our team is ready to help you sell your home for the highest possible price ASAP

©2024 North Texas Real Estate Information Systems.
Bought with Non-Mls Member • NON MLS
GET MORE INFORMATION


