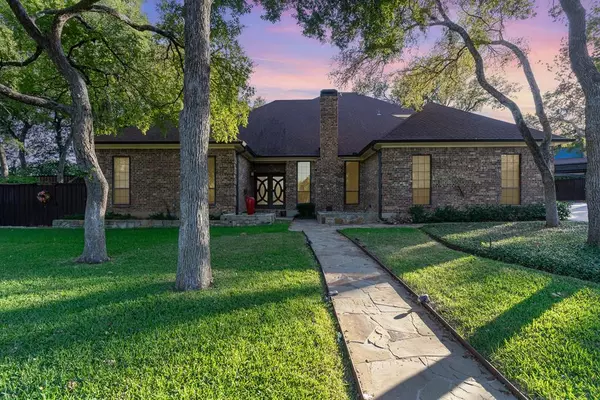For more information regarding the value of a property, please contact us for a free consultation.
Key Details
Property Type Single Family Home
Sub Type Single Family Residence
Listing Status Sold
Purchase Type For Sale
Square Footage 3,524 sqft
Price per Sqft $141
Subdivision Bentley Village Add
MLS Listing ID 20743017
Sold Date 11/27/24
Style Traditional
Bedrooms 4
Full Baths 3
Half Baths 1
HOA Y/N None
Year Built 1978
Annual Tax Amount $8,499
Lot Size 0.282 Acres
Acres 0.282
Property Description
Discounted rate options and no lender fee future refinancing may be available for qualified buyers of this home. Welcome to this beautiful home nestled in a well-established neighborhood, ready for new owners! With incredible curb appeal and gorgeous interiors, this home invites you in with high ceilings, large windows, and plenty of natural light. Offering 4 bedrooms, 3.5 remodeled bathrooms, 2 spacious living areas, and new carpet and fresh paint throughout, this home is the perfect blend of comfort and style. Entertain with ease with the wet bar just off the living room. The home boasts two primary suites—one on each floor. The upper-level suite includes an expansive ensuite bathroom with dual sinks, a garden tub, and a large walk-in shower. The lower-level primary can serve as a master bedroom or be used as a flexible space to suit your needs. Step outside to an immaculate backyard with a covered patio, upper-level patio, and a huge landscaped yard. Don't miss it!
Location
State TX
County Tarrant
Community Curbs
Direction Head west on I-30 W. Take exit 24 for Eastchase Pkwy. Slight right to merge onto Eastchase Pkwy. Continue onto Randol Mill Rd. Turn right onto Racquet Club Dr. Turn right onto April Sound Ct. Home at the cul-de-sac.
Rooms
Dining Room 1
Interior
Interior Features Built-in Features, Cable TV Available, Decorative Lighting, Double Vanity, Granite Counters, High Speed Internet Available, Kitchen Island, Pantry, Walk-In Closet(s), Wet Bar
Heating Central, Electric
Cooling Ceiling Fan(s), Central Air, Electric
Flooring Carpet, Ceramic Tile, Hardwood
Fireplaces Number 2
Fireplaces Type Family Room, Living Room
Appliance Disposal, Electric Water Heater
Heat Source Central, Electric
Laundry Utility Room, On Site
Exterior
Exterior Feature Covered Patio/Porch, Rain Gutters, Private Yard
Garage Spaces 2.0
Fence Back Yard, Fenced, Wood
Community Features Curbs
Utilities Available Cable Available, City Sewer, City Water, Electricity Available, Phone Available, Sewer Available
Roof Type Composition
Total Parking Spaces 2
Garage Yes
Building
Lot Description Cul-De-Sac, Few Trees, Interior Lot, Landscaped, Lrg. Backyard Grass
Story Two
Foundation Slab
Level or Stories Two
Structure Type Brick
Schools
Elementary Schools Loweryrd
Middle Schools Jean Mcclung
High Schools Eastern Hills
School District Fort Worth Isd
Others
Ownership Arthur Elgin, Carolyn Elgin
Acceptable Financing Cash, Conventional, FHA, VA Loan
Listing Terms Cash, Conventional, FHA, VA Loan
Financing FHA
Special Listing Condition Survey Available
Read Less Info
Want to know what your home might be worth? Contact us for a FREE valuation!

Our team is ready to help you sell your home for the highest possible price ASAP

©2024 North Texas Real Estate Information Systems.
Bought with Everett Johnson • Bray Real Estate-Ft Worth
GET MORE INFORMATION


