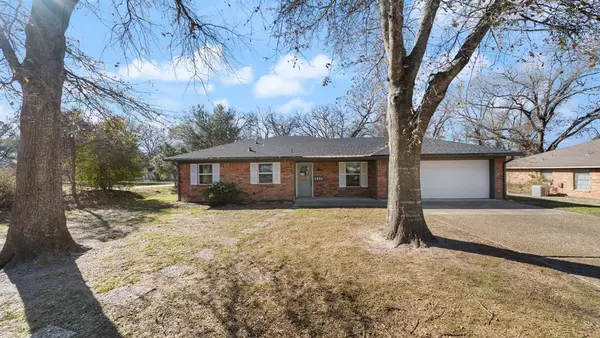For more information regarding the value of a property, please contact us for a free consultation.
Key Details
Property Type Single Family Home
Sub Type Single Family Residence
Listing Status Sold
Purchase Type For Sale
Square Footage 1,603 sqft
Price per Sqft $165
Subdivision Highland Hills
MLS Listing ID 20520436
Sold Date 08/02/24
Bedrooms 3
Full Baths 2
HOA Y/N None
Year Built 1974
Annual Tax Amount $4,868
Lot Size 0.330 Acres
Acres 0.33
Property Description
Everything updated from top to bottom on this beautiful home! Brand new roof and charming front yard will be the first things you notice when driving up to your new home. Walk through the front door and find a formal dining room to the right and plenty of storage space on your left with the built in shelving and closet. Kitchen features new appliances, new granite counter tops, new cabinets and more! Off the kitchen you will find your washer and dryer area, tons of shelving for all your pantry needs, access to the 2 car garage and backdoor leading to the wonderful backyard. Beautiful windows facing the backyard allow tons of natural light to bounce off the neutral paint illuminating the house without having to turn on lights. Split bedrooms concept with primary bedroom on one side that features two closets and attached ensuite bathroom. Other side of home has two more bedrooms and oversized bathroom with plenty of space. Backyard has a covered patio, shed, shaded trees and more!
Location
State TX
County Henderson
Direction From downtown Athens turn left onto N Pairieville St. In .6 miles turn right onto lakeside drive. in .9 miles turn left onto bunny rabbit road. home is on right in .6 miles
Rooms
Dining Room 1
Interior
Interior Features Double Vanity, Eat-in Kitchen, Granite Counters, Open Floorplan, Pantry
Heating Central, Electric
Cooling Central Air, Electric
Flooring Luxury Vinyl Plank
Appliance Dishwasher, Electric Range, Microwave
Heat Source Central, Electric
Laundry In Hall
Exterior
Exterior Feature Covered Patio/Porch
Garage Spaces 2.0
Utilities Available City Sewer, City Water
Roof Type Composition
Total Parking Spaces 2
Garage Yes
Building
Lot Description Few Trees, Interior Lot, Lrg. Backyard Grass
Story One
Foundation Slab
Level or Stories One
Schools
Elementary Schools Central Athens
Middle Schools Athens
High Schools Athens
School District Athens Isd
Others
Ownership CCR Homes LLC
Acceptable Financing Cash, Conventional, FHA, VA Loan
Listing Terms Cash, Conventional, FHA, VA Loan
Financing Cash
Read Less Info
Want to know what your home might be worth? Contact us for a FREE valuation!

Our team is ready to help you sell your home for the highest possible price ASAP

©2025 North Texas Real Estate Information Systems.
Bought with Chris Curran • Steve Grant Real Estate, LLC

